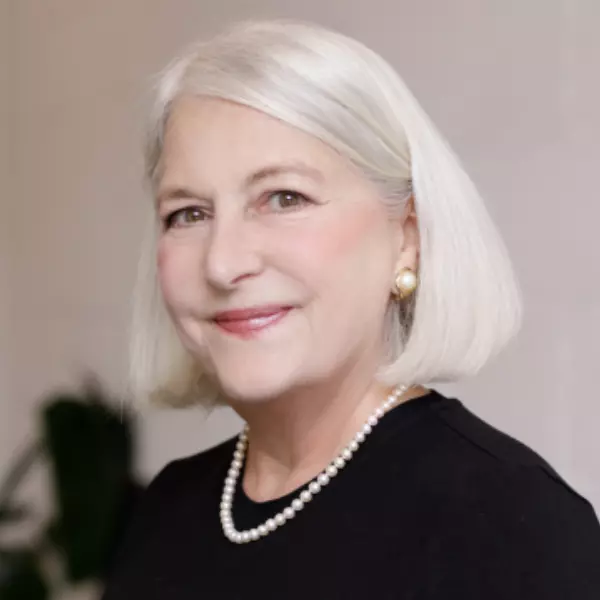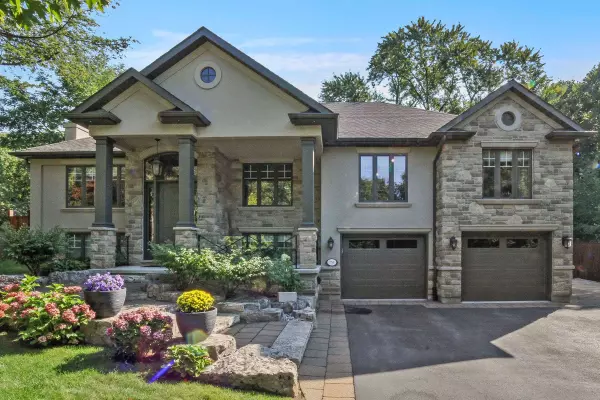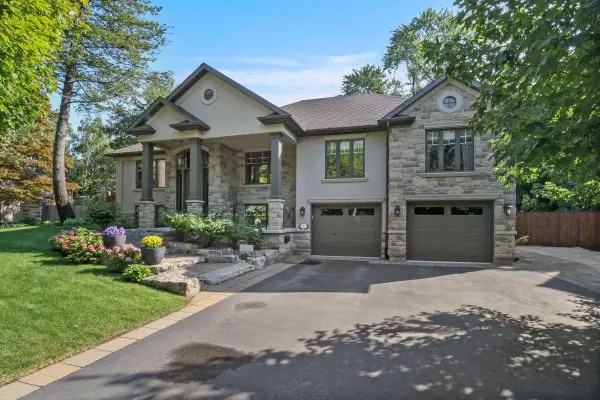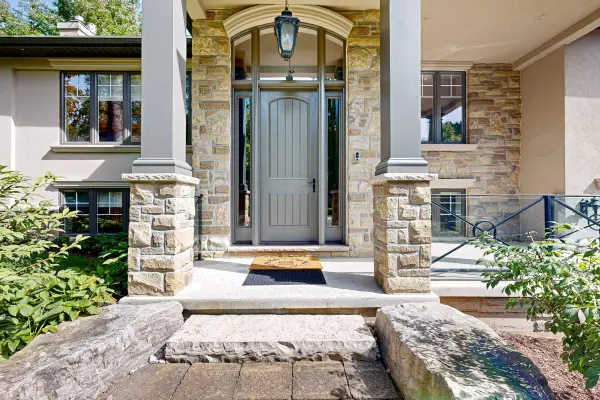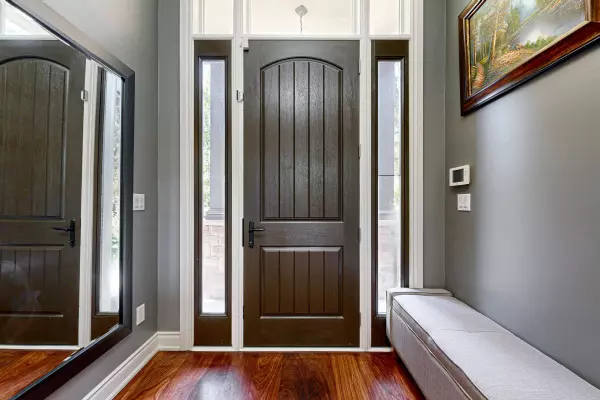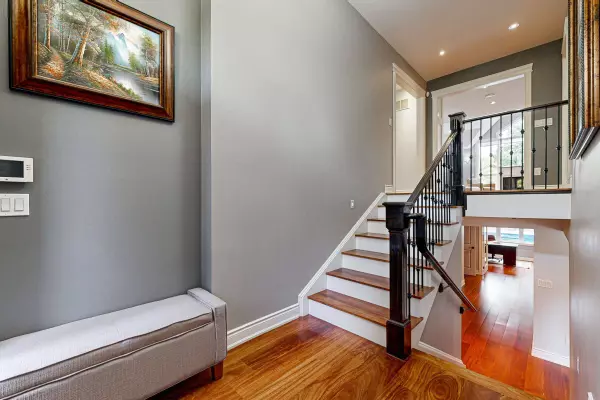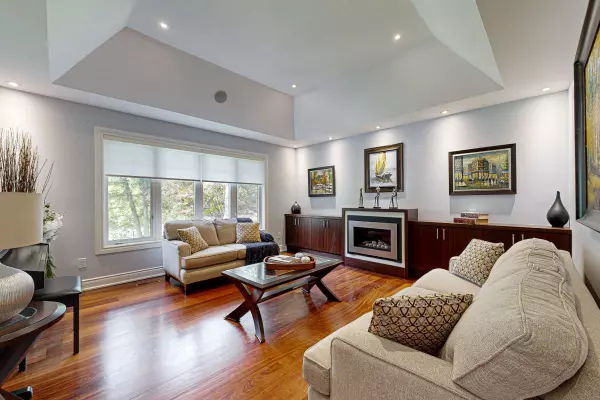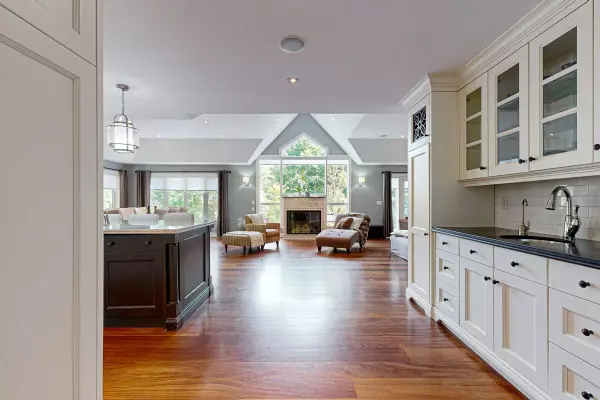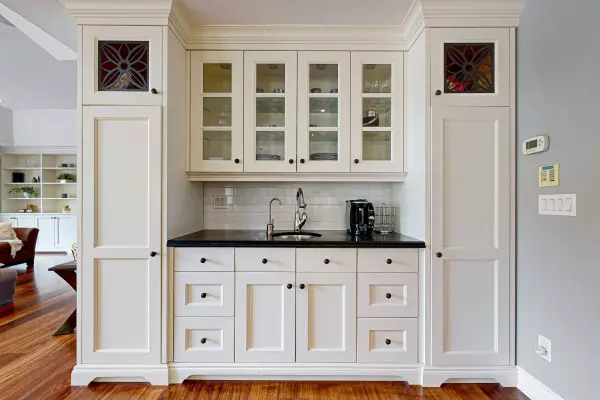
VIRTUAL TOUR
GALLERY
PROPERTY DETAIL
Key Details
Property Type Single Family Home
Sub Type Detached
Listing Status Active
Purchase Type For Sale
Approx. Sqft 3500-5000
Subdivision 1017 - Sw Southwest
MLS Listing ID W12313847
Style Bungalow-Raised
Bedrooms 6
Annual Tax Amount $15,115
Tax Year 2025
Property Sub-Type Detached
Location
Province ON
County Halton
Community 1017 - Sw Southwest
Area Halton
Zoning RL2-0 - Residential low
Rooms
Basement Finished with Walk-Out, Separate Entrance
Kitchen 1
Building
Building Age 6-15
Foundation Poured Concrete
Interior
Interior Features Auto Garage Door Remote
Cooling Central Air
Fireplaces Number 3
Inclusions All Electric Light Fixtures, All Blinds And Window Treatments, All Existing Kitchen Appliances, 2 Washers and 2 Dryers, Hot Water Tank Water Softener, Theatre Equipment, Pool Equipment, Central Vacuum and Equipment, Wine Fridge, Security Sys, Sprinkler Sys, Central Vac and attachments.
Exterior
Parking Features Attached
Garage Spaces 2.0
Pool Inground
Roof Type Asphalt Shingle
Total Parking Spaces 7
Others
ParcelsYN No
Virtual Tour https://my.matterport.com/show/?m=XWL4U3iz9QT
CONTACT
