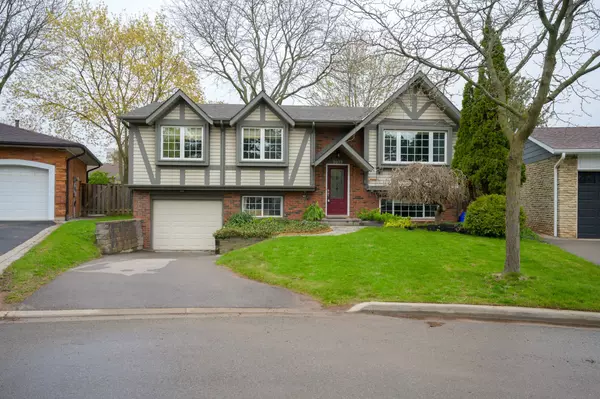GET MORE INFORMATION
We respect your privacy! Your information WILL NOT BE SHARED, SOLD, or RENTED to anyone, for any reason outside the course of normal real estate exchange. By submitting, you agree to our Terms of Use and Privacy Policy.
$ 1,149,900
$ 1,149,900
Est. payment /mo
Sold on 06/07/2025
5075 QUEENS CT Burlington, ON L7L 3Z1
4 Beds
2 Baths
UPDATED:
Key Details
Sold Price $1,149,900
Property Type Single Family Home
Sub Type Detached
Listing Status Sold
Purchase Type For Sale
Approx. Sqft 1100-1500
Subdivision Appleby
MLS Listing ID W12129855
Sold Date 06/06/25
Style Bungalow-Raised
Bedrooms 4
Building Age 51-99
Annual Tax Amount $4,682
Tax Year 2024
Property Sub-Type Detached
Property Description
Location, Location, Location! Welcome to this beautifully renovated raised bungalow, ideally situated on a quiet, child-friendly court with a large pie-shaped lot- just steps from Sheraton Park! Inside, you'll find a bright and spacious living and dining area with gleaming hardwood floors. The updated kitchen boasts stone countertops and modern cabinetry, perfect for everyday cooking and entertaining. The upper level features three generously sized bedrooms and a renovated 4-piece bathroom. The lower level offers even more living space with a large family room (featuring above-grade windows and a cozy gas fireplace), a fourth bedroom, a second bathroom, and a laundry room. Located just minutes from the GO Train, QEW, schools, trails, shopping malls, and lakefront parks, this home is as convenient as it is charming. Recent updates include: Hot Water Tank (owned 2024), Driveway (2023), Paved pathway & retaining wall (2023), Roof (2022), Furnace & A/C (Owned, 2018), Kitchen renovation (2018), Bamboo flooring, stairs, ceiling & insulation (2018), Upgraded Electrical Panel (2018), Main floor bathroom (2016)
Location
Province ON
County Halton
Community Appleby
Area Halton
Rooms
Basement Full, Finished
Kitchen 1
Interior
Interior Features Auto Garage Door Remote, Water Heater Owned
Cooling Central Air
Fireplaces Number 1
Fireplaces Type Natural Gas
Exterior
Exterior Feature Deck, Patio
Parking Features Attached
Garage Spaces 1.0
Pool None
View Garden
Roof Type Asphalt Shingle
Total Parking Spaces 3
Building
Foundation Concrete Block
Lited by RE/MAX ESCARPMENT REALTY INC.





