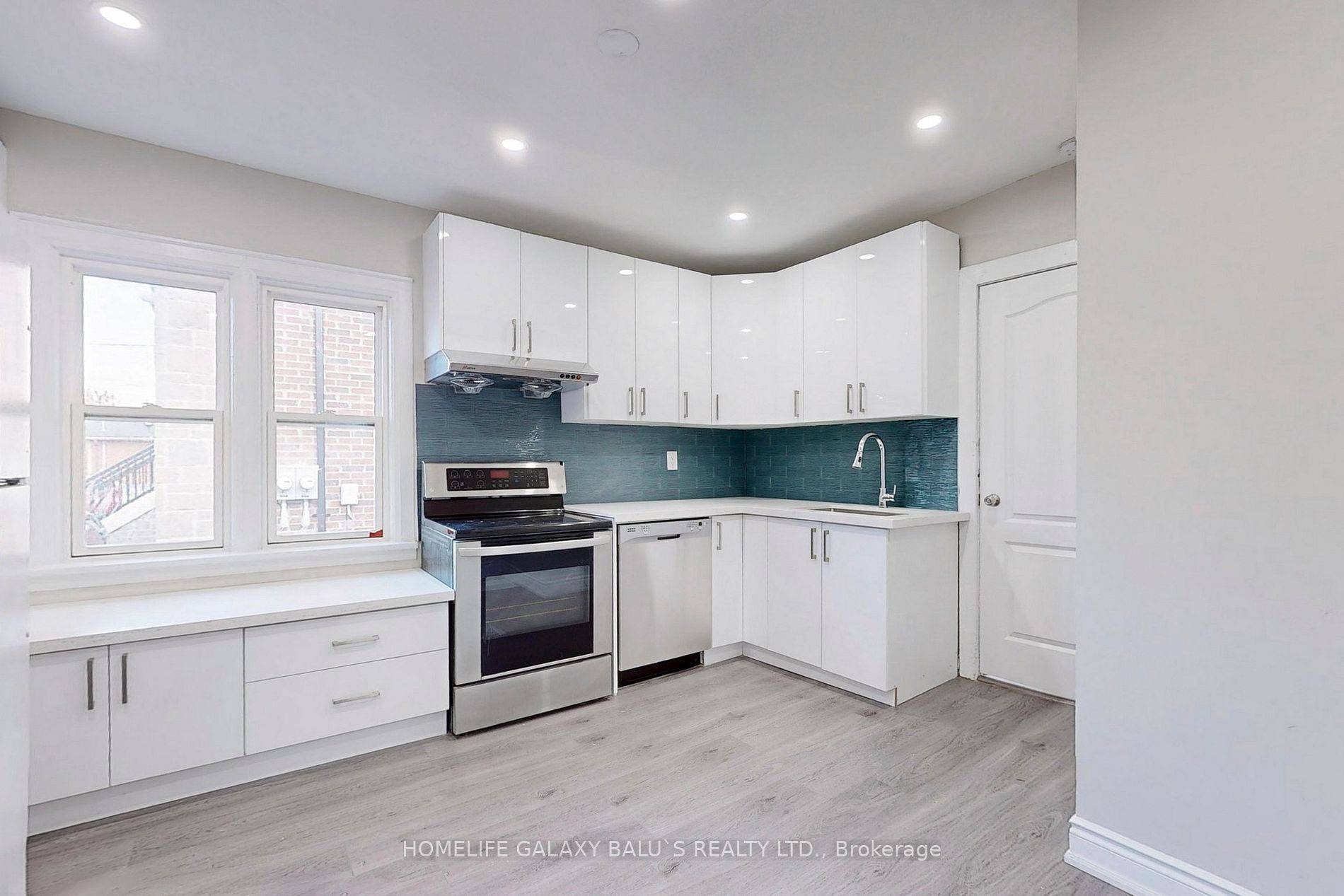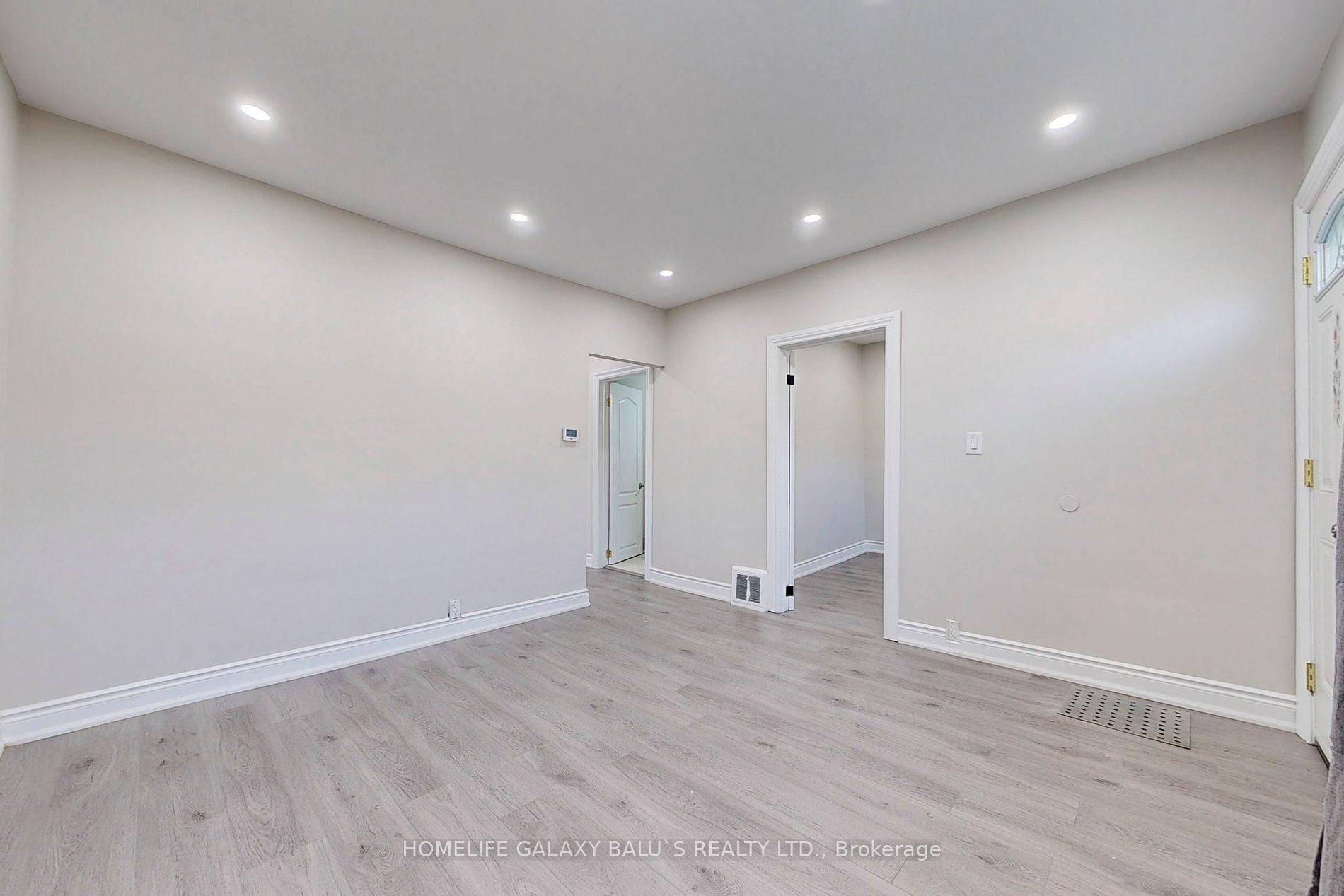REQUEST A TOUR If you would like to see this home without being there in person, select the "Virtual Tour" option and your agent will contact you to discuss available opportunities.
In-PersonVirtual Tour
$ 2,500
Active
287 Olive AVE Oshawa, ON L1H 2P5
2 Beds
1 Bath
UPDATED:
Key Details
Property Type Single Family Home
Sub Type Detached
Listing Status Active
Purchase Type For Rent
Approx. Sqft < 700
Subdivision Central
MLS Listing ID E12204635
Style Bungalow
Bedrooms 2
Property Sub-Type Detached
Property Description
Fully Renovated Entire Detached House For Leas In Established Area Of Oshawa , New Kitchen with Quartz Counter top , Pot Lights, Upper Level Laundry, Detached Garage. Two Good Sized Bedrooms, Freshly Painted, Access To Mass Transit And 401.Generous Back Yard Space And Detached Garage. Extra:Fridge, Stove, B/I Dishwasher, Washer & dryer, All Elf's , Window Coverings, Central Air Conditioner
Location
Province ON
County Durham
Community Central
Area Durham
Rooms
Family Room No
Basement Unfinished
Main Level Bedrooms 1
Kitchen 1
Interior
Interior Features Water Heater
Cooling Central Air
Inclusions Fridge, Stove, B/I Dishwasher, Washer & dryer, All Elf's , Window Coverings, Central Air Conditioner
Laundry Ensuite
Exterior
Parking Features Private
Garage Spaces 1.0
Pool None
Roof Type Asphalt Shingle
Total Parking Spaces 3
Building
Foundation Concrete Block
Others
Senior Community Yes
Listed by HOMELIFE GALAXY BALU`S REALTY LTD.





