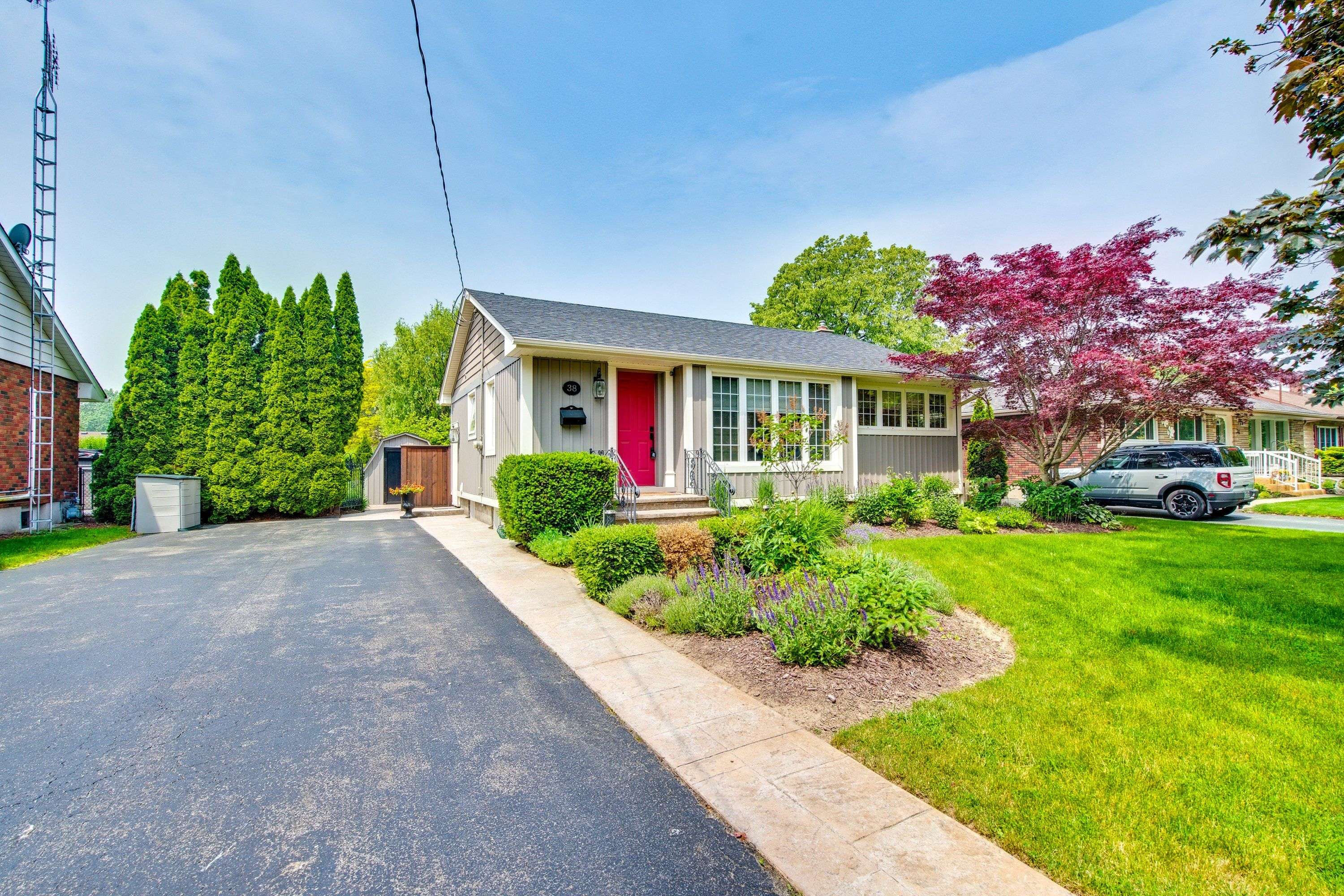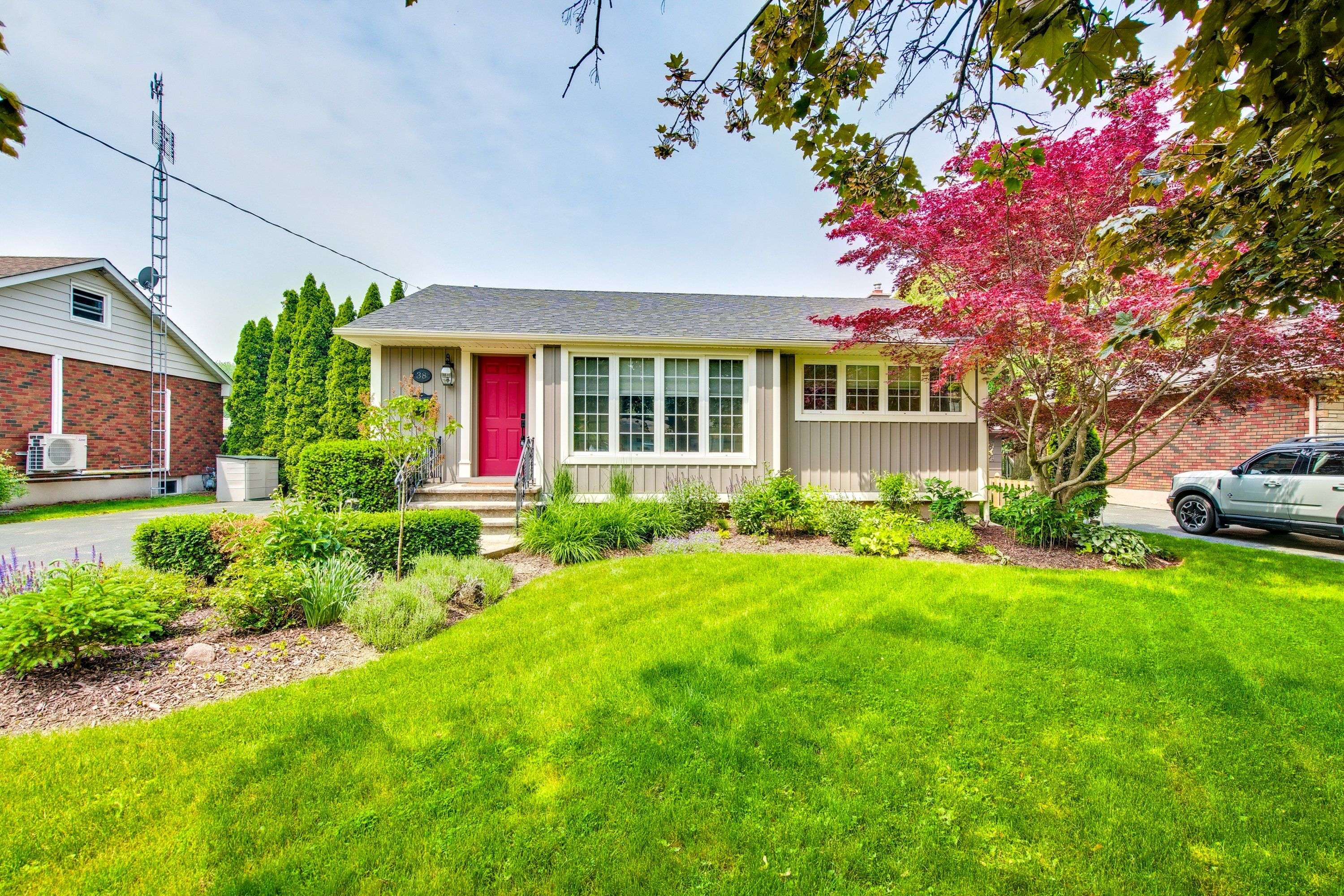38 Albany DR St. Catharines, ON L2N 3T5
4 Beds
2 Baths
UPDATED:
Key Details
Property Type Single Family Home
Sub Type Detached
Listing Status Active
Purchase Type For Sale
Approx. Sqft 700-1100
Subdivision 443 - Lakeport
MLS Listing ID X12219402
Style Bungalow
Bedrooms 4
Building Age 51-99
Annual Tax Amount $4,614
Tax Year 2025
Property Sub-Type Detached
Property Description
Location
Province ON
County Niagara
Community 443 - Lakeport
Area Niagara
Rooms
Family Room Yes
Basement Finished, Full
Kitchen 1
Separate Den/Office 1
Interior
Interior Features Primary Bedroom - Main Floor, Water Heater Owned, Water Meter
Cooling Central Air
Fireplaces Type Electric
Fireplace Yes
Heat Source Gas
Exterior
Exterior Feature Landscaped, Patio
Parking Features Private Double, RV/Truck
Pool Inground
Roof Type Asphalt Shingle
Lot Frontage 64.0
Lot Depth 116.4
Total Parking Spaces 8
Building
Unit Features Fenced Yard,Library,Park,Place Of Worship,Public Transit,Rec./Commun.Centre
Foundation Block





