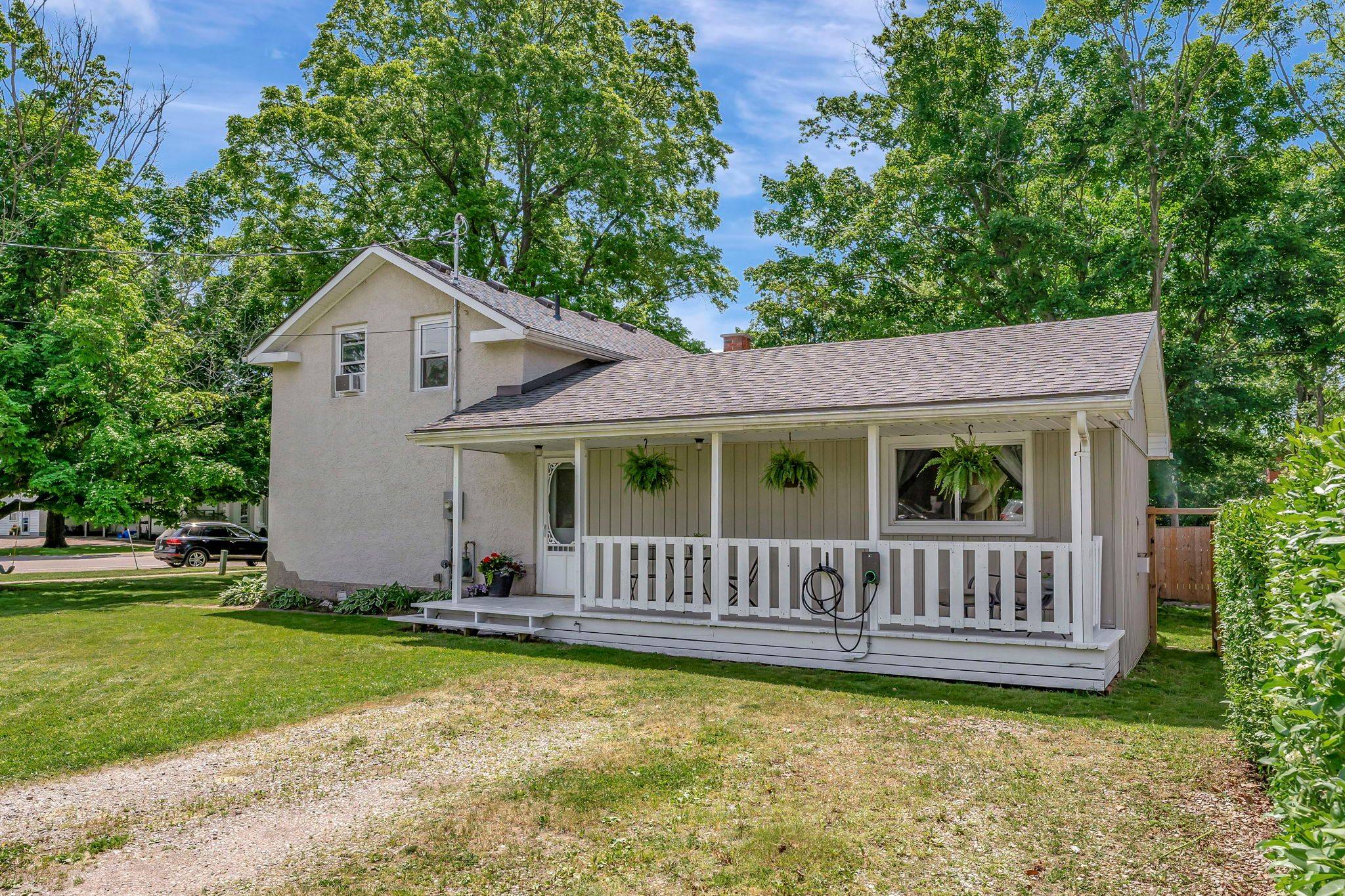REQUEST A TOUR If you would like to see this home without being there in person, select the "Virtual Tour" option and your advisor will contact you to discuss available opportunities.
In-PersonVirtual Tour
$ 549,900
Est. payment /mo
New
5 Maple AVE N Brant, ON N0E 1A0
3 Beds
2 Baths
UPDATED:
Key Details
Property Type Single Family Home
Sub Type Detached
Listing Status Active
Purchase Type For Sale
Approx. Sqft 1100-1500
Subdivision Burford
MLS Listing ID X12229102
Style 1 1/2 Storey
Bedrooms 3
Annual Tax Amount $2,205
Tax Year 2024
Property Sub-Type Detached
Property Description
Welcome home to 5 Maple Avenue in the charming town of Burford. Located just minutes from Brantford and offering quick access to Highway 403, this is your chance to enjoy peaceful countryside living without compromising on convenience. Set on a generous lot, this beautifully maintained home is filled with natural light and provides plenty of space for entertaining, relaxing, and everyday living.Step into a spacious foyer and bright living room that welcomes you with warmth and comfort. The large kitchen features classic white shaker-style cabinetry, a timeless subway tile backsplash, ample counter and cupboard space, recessed pot lighting, and a convenient side entrance with direct access to the driveway. The adjoining dining room is ideal for hosting, complete with a cozy gas fireplace and sliding patio doors that lead to the backyard.The main level also offers a full 4-piece bathroom, main floor laundry, and a bedroomperfect for guests or one-level living. Upstairs, youll find two additional bedrooms, including a spacious main bedroom with two walk-in closets and a shared 2-piece bathroom.Step outside to enjoy the fully fenced backyard featuring a large wooden deck, lots of green space, and not one, but three handy storage sheds - ideal for summer barbecues, kids, pets, or simply soaking in the serenity.Dont miss out on this fantastic opportunity to call Burford home!
Location
Province ON
County Brant
Community Burford
Area Brant
Zoning C1
Rooms
Basement Partial Basement
Kitchen 1
Interior
Interior Features Water Softener, Water Heater
Cooling Central Air
Fireplaces Type Natural Gas
Inclusions Fridge, Stove, Dishwasher, Washer, Dryer
Exterior
Exterior Feature Deck, Porch
Parking Features None
Pool None
Roof Type Asphalt Shingle
Total Parking Spaces 2
Building
Foundation Poured Concrete
Others
Virtual Tour https://sites.ground2airmedia.com/videos/01977b51-7071-7025-8fa9-842cf09384ea
Lited by REAL BROKER ONTARIO LTD.





