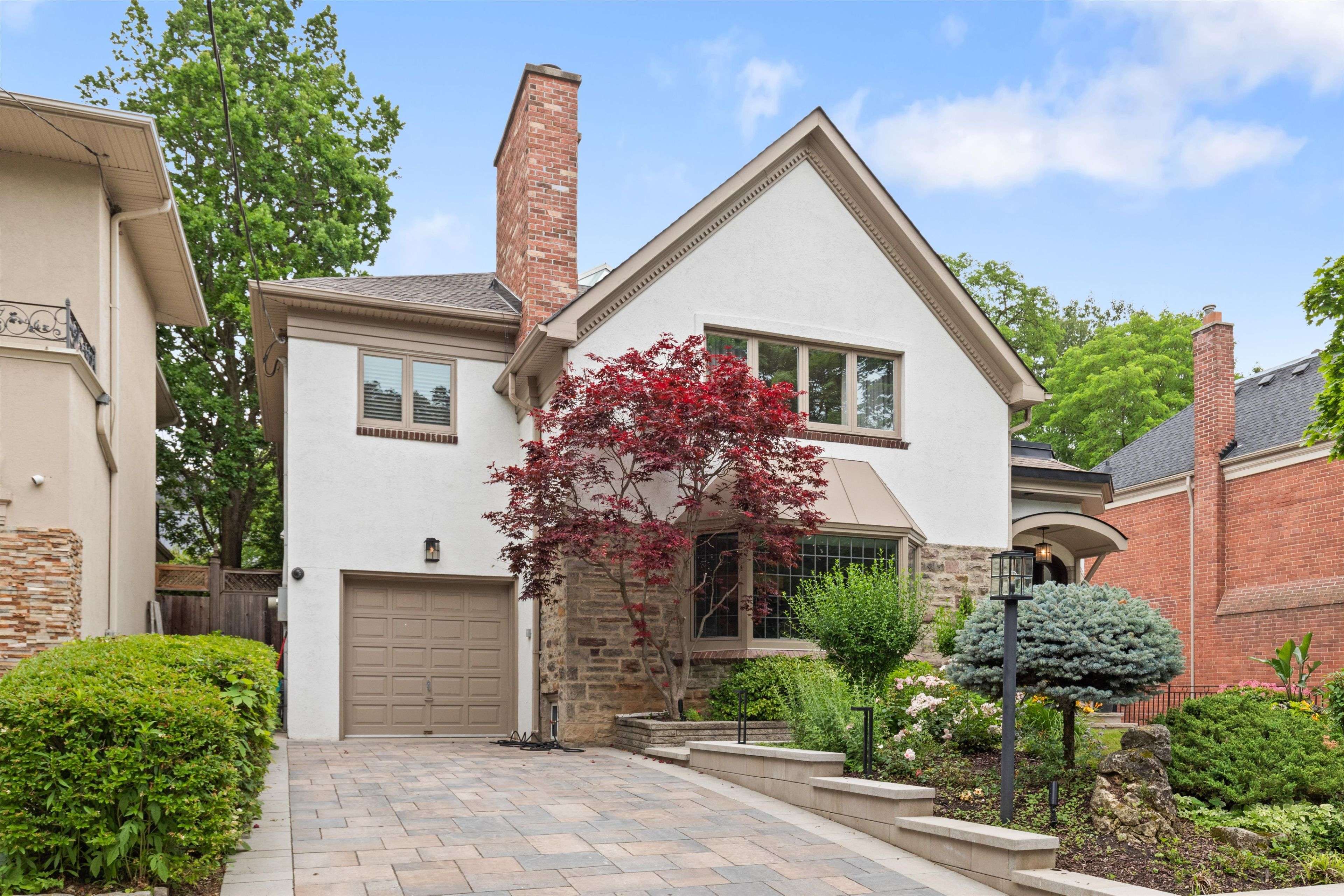REQUEST A TOUR If you would like to see this home without being there in person, select the "Virtual Tour" option and your agent will contact you to discuss available opportunities.
In-PersonVirtual Tour
$ 4,588,888
Est. payment /mo
New
11 Browside AVE Toronto C03, ON M5P 2T9
7 Beds
5 Baths
UPDATED:
Key Details
Property Type Single Family Home
Sub Type Detached
Listing Status Active
Purchase Type For Sale
Approx. Sqft < 700
Subdivision Forest Hill South
MLS Listing ID C12256842
Style 2-Storey
Bedrooms 7
Building Age 51-99
Tax Year 2025
Property Sub-Type Detached
Property Description
Welcome to 11 Browside, a distinguished 5+2 bed, 5-bath detached home in the heart of the coveted Forest Hill South area. With over 5,400 sq.ft. of refined living space (3,716 sq.ft. above grade + 1,687 sq.ft. finished basement), this elegant residence blends timeless character with thoughtful modern updates, offering a rare opportunity to get into one of Toronto's most prestigious neighbourhoods. The main and second floors feature rich hardwood throughout, while the chef's kitchen (2008 reno) boasts marble countertops, a Sub-Zero fridge/freezer, Wolf double ovens, a 6-burner Wolf gas range, a pantry, a secondary sink, and a large wine fridge, perfect for hosting and everyday enjoyment. Heated floors in the foyer and primary ensuite add a touch of luxury, while upgraded windows and an outdoor sprinkler system ensure ease of maintenance. Built-in speakers throughout, plus 4 outdoor cameras serviced by Avante security and cameras are Avigilon monitoring ready! A built-in one-car garage with direct access to the home provides added convenience. The spacious basement offers excellent versatility with two additional bedrooms, a full bathroom, perfect for accommodating a live-in nanny, in-laws, or guests. The large wine cellar designed by Rosehill Cellars should accommodate the needs of any discerning oenophile. Located on one of the quietest streets in the highly desirable Forest Hill South. Walking distance to some of the city's top schools, including Forest Hill Collegiate Institute and UCC, as well as other renowned private institutions. Nearby, you'll find an array of upscale amenities such as The Village Shops, Sir Winston Churchill Park Tennis Club, and lush green spaces like Forest Hill Park. This is a rare opportunity to own a substantial family home in the prestigious Forest Hill neighbourhood, an address that seldom comes to market and offers not just a home, but a lifestyle defined by timeless elegance, top-tier schools, and a true sense of community.
Location
Province ON
County Toronto
Community Forest Hill South
Area Toronto
Rooms
Family Room Yes
Basement Finished
Kitchen 1
Separate Den/Office 2
Interior
Interior Features Bar Fridge, Built-In Oven, Countertop Range
Cooling Central Air
Fireplace Yes
Heat Source Gas
Exterior
Exterior Feature Landscaped, Lawn Sprinkler System, Patio
Parking Features Private
Garage Spaces 1.0
Pool None
Roof Type Asphalt Shingle
Lot Frontage 50.0
Lot Depth 120.0
Total Parking Spaces 4
Building
Foundation Concrete
Others
ParcelsYN No
Listed by HARVEY KALLES REAL ESTATE LTD.





