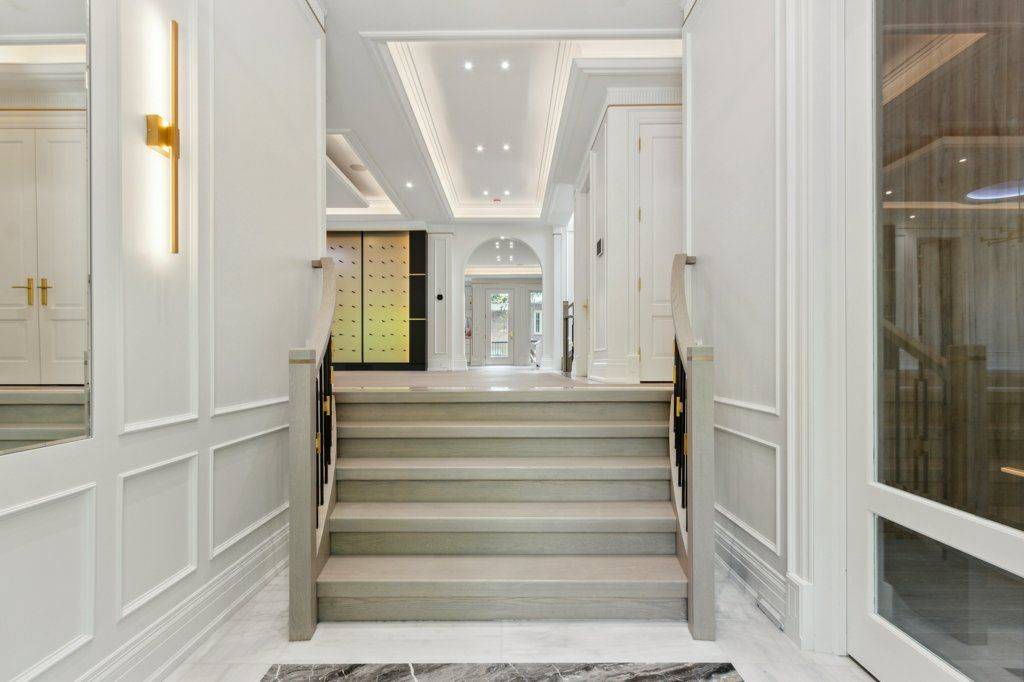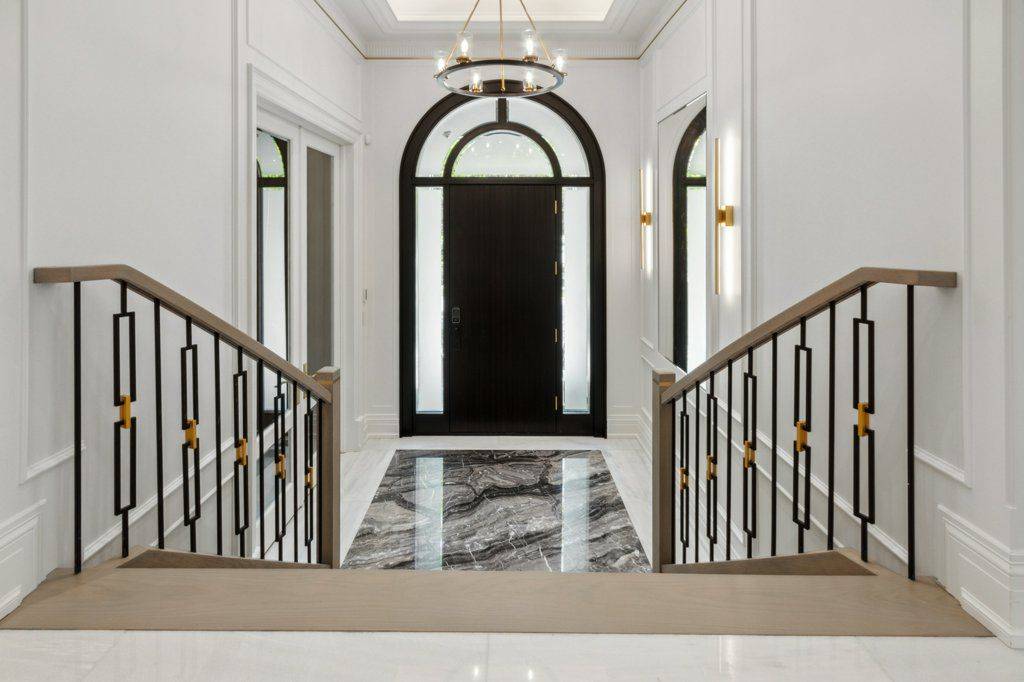47 Danville DR S Toronto C12, ON M2P 1J2
6 Beds
6 Baths
UPDATED:
Key Details
Property Type Single Family Home
Sub Type Detached
Listing Status Active
Purchase Type For Sale
Approx. Sqft 3500-5000
Subdivision St. Andrew-Windfields
MLS Listing ID C12261039
Style 2-Storey
Bedrooms 6
Building Age 0-5
Annual Tax Amount $11,628
Tax Year 2024
Property Sub-Type Detached
Property Description
Location
Province ON
County Toronto
Community St. Andrew-Windfields
Area Toronto
Rooms
Family Room Yes
Basement Finished, Walk-Up
Kitchen 1
Separate Den/Office 2
Interior
Interior Features Built-In Oven, Auto Garage Door Remote, Central Vacuum, Floor Drain, Sump Pump
Heating Yes
Cooling Central Air
Fireplaces Type Natural Gas
Fireplace Yes
Heat Source Gas
Exterior
Parking Features Private
Garage Spaces 2.0
Pool None
Roof Type Shingles
Lot Frontage 60.33
Lot Depth 111.58
Total Parking Spaces 6
Building
Unit Features Golf,Park,Public Transit,School
Foundation Concrete
Others
Virtual Tour https://iguidephotos.com/47_danville_dr_toronto_on/





