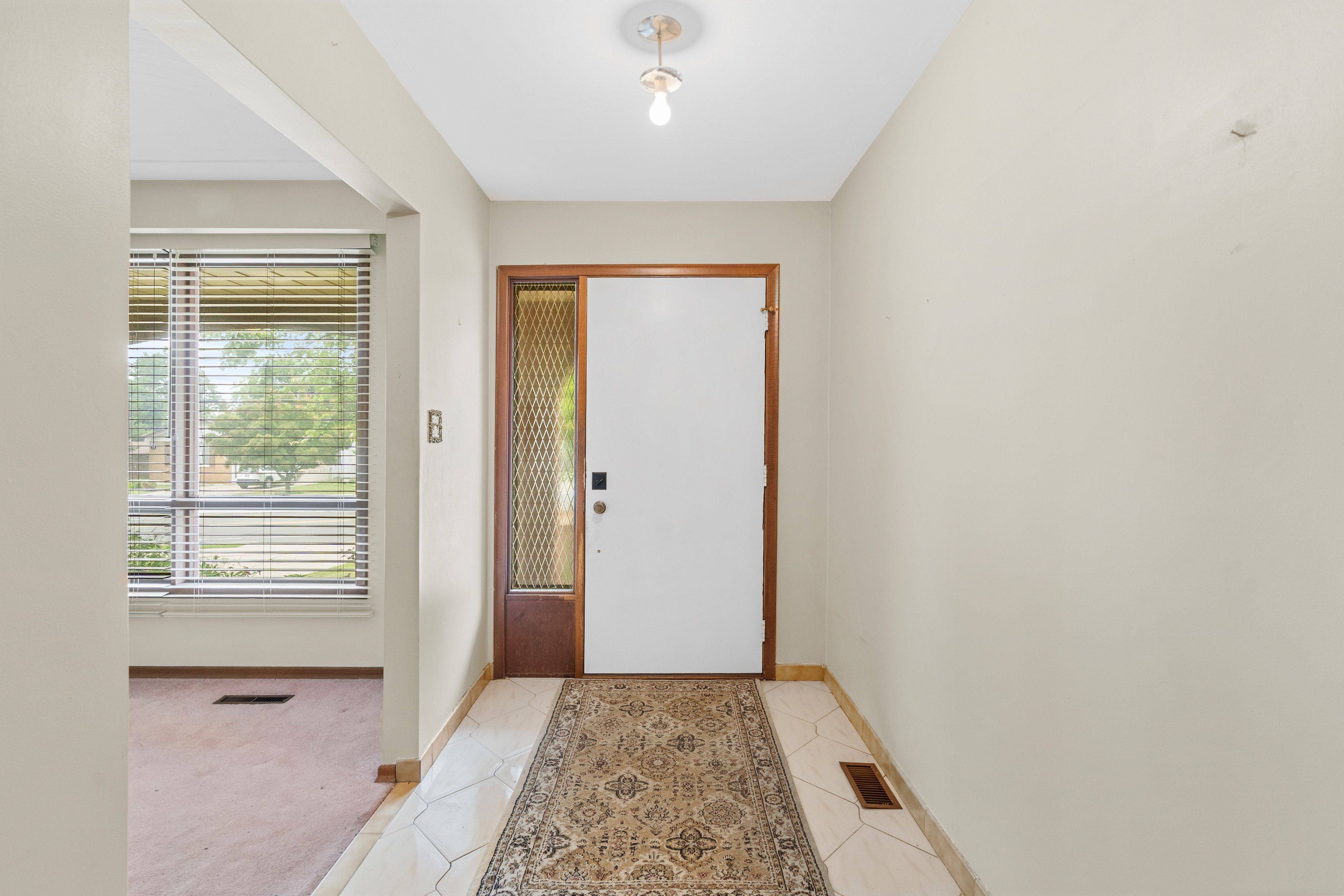REQUEST A TOUR If you would like to see this home without being there in person, select the "Virtual Tour" option and your agent will contact you to discuss available opportunities.
In-PersonVirtual Tour
$ 699,900
Est. payment /mo
Pending
662 West 5th ST Hamilton, ON L9C 3R2
3 Beds
2 Baths
UPDATED:
Key Details
Property Type Single Family Home
Sub Type Detached
Listing Status Pending
Purchase Type For Sale
Approx. Sqft 1100-1500
Subdivision Rolston
MLS Listing ID X12279488
Style Backsplit 4
Bedrooms 3
Annual Tax Amount $4,685
Tax Year 2025
Property Sub-Type Detached
Property Description
A rare opportunity to unlock the full potential of this solid and spacious 4-level backsplit. Proudly owned by the same family since it was built, this home is a true blank canvas and offers an ideal layout for a multi-unit conversion or in-law suite setup. Located in a high-demand area, down the street from Mohawk College, directly on the bus route and close to every amenity, this property checks all the boxes for both immediate income potential and long-term upside. With strong bones and incredible flexibility, this is an opportunity you wont want to miss. The main level offers a bright and functional layout with a spacious living room, dining room, eat-in kitchen & laundry space. Upstairs, youll find three generously sized bedrooms and a full bath. The separate side entrance leads to the lower levels, where youll discover a large family room with fireplace, a dining area, 3-piece bathroom, a second eat-in kitchen and private laundry setting the stage perfectly for an in-law suite or income-generating rental unit. With an attached garage, double-wide driveway, and a private backyard, this home has all the fundamentals in place. Whether you're a renovator, investor, or a family ready to make a home your own, the bones are here all it needs is your vision.
Location
Province ON
County Hamilton
Community Rolston
Area Hamilton
Rooms
Family Room Yes
Basement Partially Finished, Walk-Up
Kitchen 2
Interior
Interior Features In-Law Capability
Cooling Central Air
Fireplaces Type Natural Gas
Fireplace Yes
Heat Source Gas
Exterior
Parking Features Private Double
Garage Spaces 1.0
Pool None
Roof Type Asphalt Shingle
Lot Frontage 40.0
Lot Depth 113.0
Total Parking Spaces 5
Building
Foundation Concrete Block
Others
Virtual Tour https://tenzi-homes.aryeo.com/sites/belwgxq/unbranded
Listed by RIGHT AT HOME REALTY





