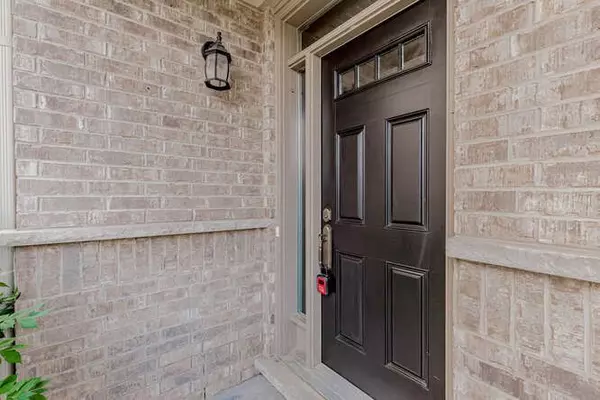507 Wasaga CRES Waterloo, ON N2V 2Y8
4 Beds
4 Baths
UPDATED:
Key Details
Property Type Condo, Townhouse
Sub Type Att/Row/Townhouse
Listing Status Active
Purchase Type For Rent
Approx. Sqft 1100-1500
MLS Listing ID X12289972
Style 2-Storey
Bedrooms 4
Property Sub-Type Att/Row/Townhouse
Property Description
Location
Province ON
County Waterloo
Area Waterloo
Rooms
Family Room Yes
Basement Finished
Kitchen 2
Separate Den/Office 1
Interior
Interior Features None
Cooling Central Air
Inclusions Stunning Townhouse, Located On A Quiet Crescent In Conservation Meadows. Finished From Top To Basement And Has 3 Brs And 3.5 Baths. Spacious Open Concept Living Plus Kitchen, Main floor Is Carpet-Free. Backsplash And Stainless Steel Appliances In The Kitchen. Upstairs Features 3 Bedrooms And 2 Bathrooms, Master Bedroom With A Private Ensuite Bathroom, Laundry On 2nd Floor. A Big Rec Room In The Basement + A 3-Piece Bath. No Back Neighbours, More Privacy For Entertainment In The Backyard. Aaa+ Applicants Only.
Laundry Ensuite
Exterior
Parking Features Private
Garage Spaces 1.0
Pool None
Roof Type Asphalt Shingle
Total Parking Spaces 2
Building
Foundation Brick, Concrete
Others
Senior Community Yes





