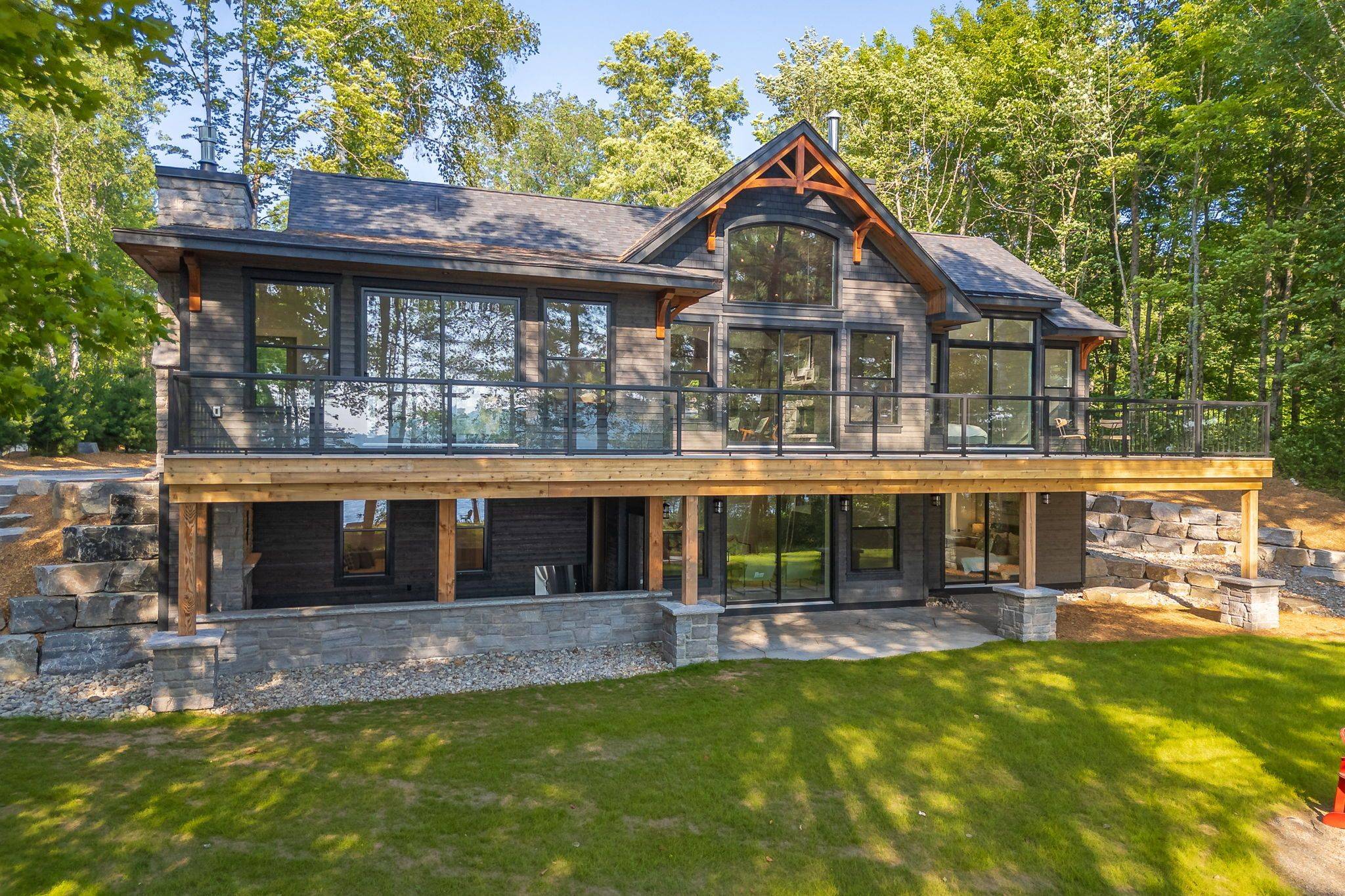1204 Seabreeze RD Lake Of Bays, ON P0A 1H0
4 Beds
4 Baths
0.5 Acres Lot
UPDATED:
Key Details
Property Type Single Family Home
Sub Type Detached
Listing Status Active
Purchase Type For Sale
Approx. Sqft 1500-2000
Subdivision Franklin
MLS Listing ID X12290714
Style Bungalow
Bedrooms 4
Building Age New
Annual Tax Amount $4,259
Tax Year 2024
Lot Size 0.500 Acres
Property Sub-Type Detached
Property Description
Location
Province ON
County Muskoka
Community Franklin
Area Muskoka
Body of Water Lake of Bays
Rooms
Family Room Yes
Basement Finished with Walk-Out
Kitchen 1
Separate Den/Office 3
Interior
Interior Features ERV/HRV, Bar Fridge, On Demand Water Heater, Primary Bedroom - Main Floor, Water Heater Owned
Cooling Central Air
Fireplaces Type Propane, Wood
Fireplace Yes
Heat Source Propane
Exterior
Exterior Feature Deck, Fishing, Landscaped, Year Round Living
Pool None
Waterfront Description Direct
View Lake
Roof Type Asphalt Shingle
Topography Level
Road Frontage Year Round Municipal Road
Lot Frontage 106.83
Lot Depth 628.0
Total Parking Spaces 8
Building
Unit Features Waterfront
Foundation Insulated Concrete Form





