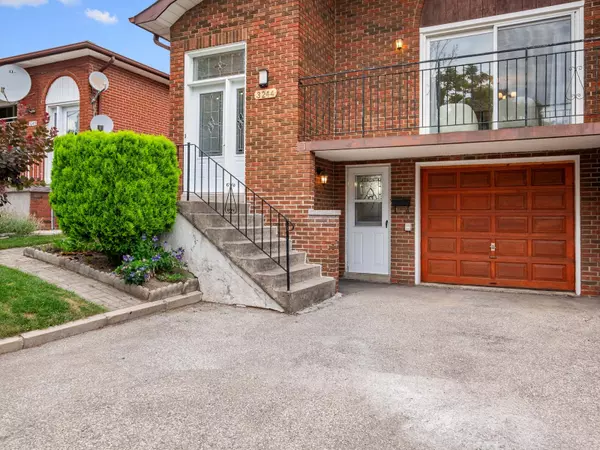REQUEST A TOUR If you would like to see this home without being there in person, select the "Virtual Tour" option and your agent will contact you to discuss available opportunities.
In-PersonVirtual Tour
$ 899,999
Est. payment /mo
New
3244 Lednier TER Mississauga, ON L4Y 3Z8
6 Beds
3 Baths
UPDATED:
Key Details
Property Type Single Family Home
Sub Type Semi-Detached
Listing Status Active
Purchase Type For Sale
Approx. Sqft 1500-2000
Subdivision Applewood
MLS Listing ID W12298168
Style Backsplit 5
Bedrooms 6
Annual Tax Amount $6,493
Tax Year 2025
Property Sub-Type Semi-Detached
Property Description
Welcome to 3244 Lednier Terrace a beautifully updated 4+2 bedroom, 3-bathroom semi-detached backsplit home in one of Mississauga's most sought-after neighbourhoods. Recently painted inside and out, this home shines with hardwood floors and a bright, spacious layout. The main-level kitchen is a chefs dream, featuring granite counters and flooring, plus an eat-in breakfast area. Both bathrooms have been tastefully renovated to offer modern comfort and style. The fully finished basement includes a separate entrance ideal for extended family or rental income potential and offers a second kitchen and family-sized space. Enjoy the serene, fenced backyard with direct patio access from the lower level. Positioned in a high-demand location, this property is a quick walk to transit, major shopping plazas, reputable schools, and community amenities. A wonderful blend of comfort, style, and smart investment opportunity. A must-see!
Location
Province ON
County Peel
Community Applewood
Area Peel
Rooms
Basement Finished
Kitchen 2
Interior
Interior Features Other
Cooling Central Air
Inclusions SS Fridge, 1 Cooktop, 1 Oven, dishwasher, Washer, Dryer, Water Softener, water filter system.
Exterior
Parking Features Built-In
Garage Spaces 1.0
Pool None
Roof Type Unknown
Total Parking Spaces 3
Building
Foundation Unknown
Others
Virtual Tour https://www.3244lednier.com/
Lited by EXP REALTY





