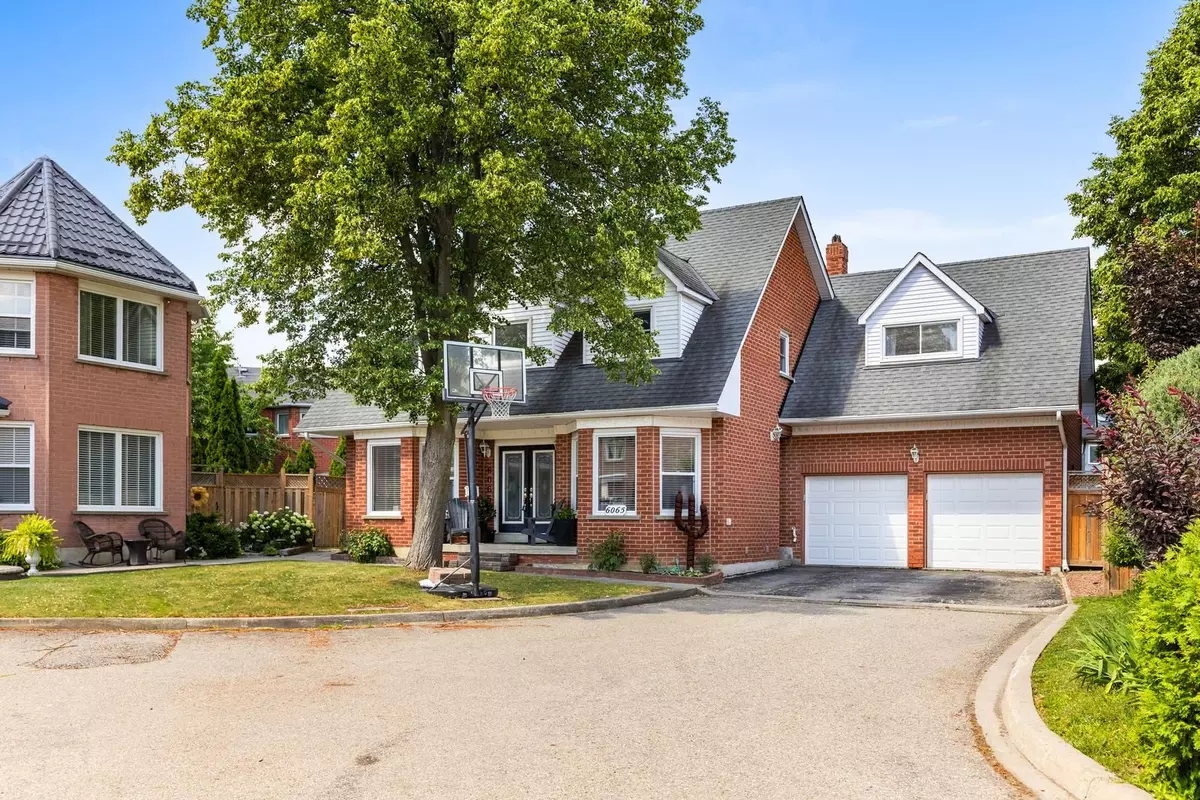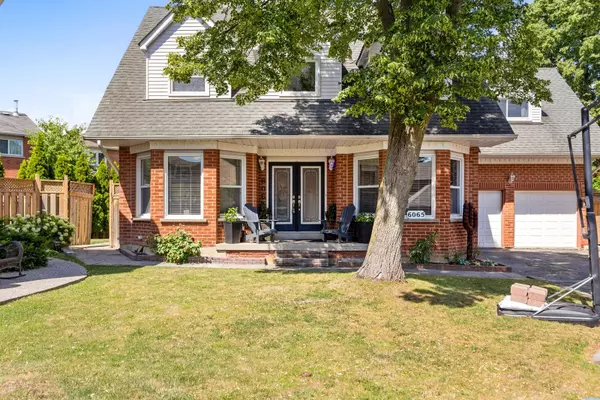REQUEST A TOUR If you would like to see this home without being there in person, select the "Virtual Tour" option and your agent will contact you to discuss available opportunities.
In-PersonVirtual Tour
$ 1,350,000
Est. payment /mo
New
6065 Tenth line N/A W Mississauga, ON L5W 5S6
5 Beds
4 Baths
UPDATED:
Key Details
Property Type Single Family Home
Sub Type Detached
Listing Status Active
Purchase Type For Sale
Approx. Sqft 2000-2500
Subdivision Lisgar
MLS Listing ID W12302937
Style 2-Storey
Bedrooms 5
Annual Tax Amount $5,869
Tax Year 2024
Property Sub-Type Detached
Property Description
Beautiful Family Home on a Quiet Lisgar Cul-de-Sac. Located on a peaceful cul-de-sac in the sought-after Lisgar community, this spacious family home features a double car garage and driveway, offering great curb appeal and functionality. The main floor includes a bright kitchen with a breakfast area that opens to a welcoming family room. A separate living room and dining room at the front of the home are perfect for hosting. You'll also find a convenient laundry room with its own side entrance, and a grand foyer with tall ceilings and views to the second floor. Upstairs offers four comfortable bedrooms, while the finished basement adds amazing versatility with a large fifth bedroom featuring a 3-piece ensuite, a rec room, and a second kitchen with pantry ideal for extended family or rental potential. Close to schools, parks, and transit, this home is perfect for families looking to settle in a vibrant, well-connected neighbourhood
Location
Province ON
County Peel
Community Lisgar
Area Peel
Rooms
Family Room Yes
Basement Full, Finished
Kitchen 2
Separate Den/Office 1
Interior
Interior Features Other
Cooling Central Air
Fireplace Yes
Heat Source Gas
Exterior
Garage Spaces 2.0
Pool None
Roof Type Asphalt Shingle
Lot Frontage 47.56
Lot Depth 86.12
Total Parking Spaces 4
Building
Foundation Concrete
Listed by RE/MAX REALTY SPECIALISTS INC.





