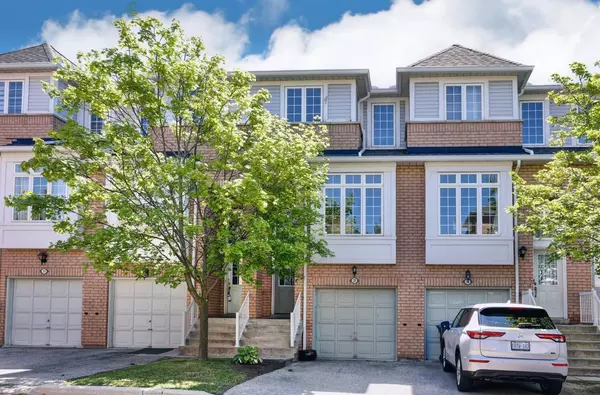280 Hillcrest AVE #37 Mississauga, ON L5B 4L3
3 Beds
3 Baths
UPDATED:
Key Details
Property Type Townhouse
Sub Type Condo Townhouse
Listing Status Active
Purchase Type For Sale
Approx. Sqft 1200-1399
Subdivision Cooksville
MLS Listing ID W12305485
Style 3-Storey
Bedrooms 3
HOA Fees $245
Annual Tax Amount $4,735
Tax Year 2025
Property Sub-Type Condo Townhouse
Property Description
Location
Province ON
County Peel
Community Cooksville
Area Peel
Rooms
Family Room Yes
Basement Finished with Walk-Out
Kitchen 1
Interior
Interior Features Auto Garage Door Remote, Carpet Free, Floor Drain, Separate Hydro Meter, Storage, Water Heater
Cooling Central Air
Fireplace No
Heat Source Gas
Exterior
Exterior Feature Patio
Parking Features Private
Garage Spaces 1.0
Waterfront Description None
View Pond
Exposure North
Total Parking Spaces 2
Balcony Juliette
Building
Story 3
Unit Features Clear View,Lake/Pond,Park,School
Foundation Concrete
Locker None
Others
Pets Allowed Restricted
Virtual Tour https://tours.jmacphotography.ca/2341952?idx=1





