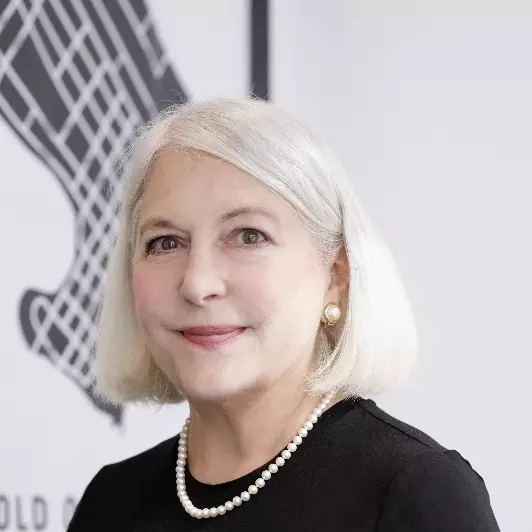$925,000
$959,000
3.5%For more information regarding the value of a property, please contact us for a free consultation.
24 Trevor DR Hamilton, ON L8G 1N2
4 Beds
3 Baths
Key Details
Sold Price $925,000
Property Type Single Family Home
Sub Type Detached
Listing Status Sold
Purchase Type For Sale
Approx. Sqft 1500-2000
Subdivision Stoney Creek
MLS Listing ID X12045883
Sold Date 04/18/25
Style Bungalow
Bedrooms 4
Building Age 51-99
Annual Tax Amount $5,527
Tax Year 2024
Property Sub-Type Detached
Property Description
Welcome to 24 Trevor Drive, a beautiful all-brick bungalow located in the exclusive Stoney Creek Battlefield Plateau area. Situated on an expansive 76 x 259 ravine lot, this home offers the unique experience of hiking in your own backyard. Inside, the main level features 2 spacious bedrooms, refinished original hardwood floors (2002), a large living room with a cozy wood-burning fireplace, & a stunning 4-season sunroom with floor-to-ceiling windows (QSI-2008), perfect for enjoying the tranquility of nature year-round. The bright & functional kitchen is perfect for family meals, and the home is equipped with new light fixtures throughout. The upper level above the garage offers a private 1-bedroom retreat with its own 2-piece bath, ideal for guests or a home office. The basement has been completely renovated &provides in-law suite potential with the 4th bedroom & a 2nd full bathroom. Additional highlights include an Ecobee Smart Thermostat for ultimate climate control, a private double-wide driveway, and a composite deck off the sunroom, perfect for outdoor entertaining. This home combines modern updates with the charm of classic features & provides plenty of space for growing families or multi-generational living with the convenience of being minutes from the QEW and approximately 40 minutes from Toronto!
Location
Province ON
County Hamilton
Community Stoney Creek
Area Hamilton
Rooms
Family Room No
Basement Full, Finished
Kitchen 1
Separate Den/Office 1
Interior
Interior Features Primary Bedroom - Main Floor, Water Heater Owned
Cooling Central Air
Fireplaces Number 1
Fireplaces Type Wood
Exterior
Parking Features Private Double
Garage Spaces 1.0
Pool None
Roof Type Asphalt Shingle
Lot Frontage 76.07
Lot Depth 259.48
Total Parking Spaces 5
Building
Foundation Unknown
Others
Senior Community Yes
Read Less
Want to know what your home might be worth? Contact us for a FREE valuation!

Our team is ready to help you sell your home for the highest possible price ASAP





