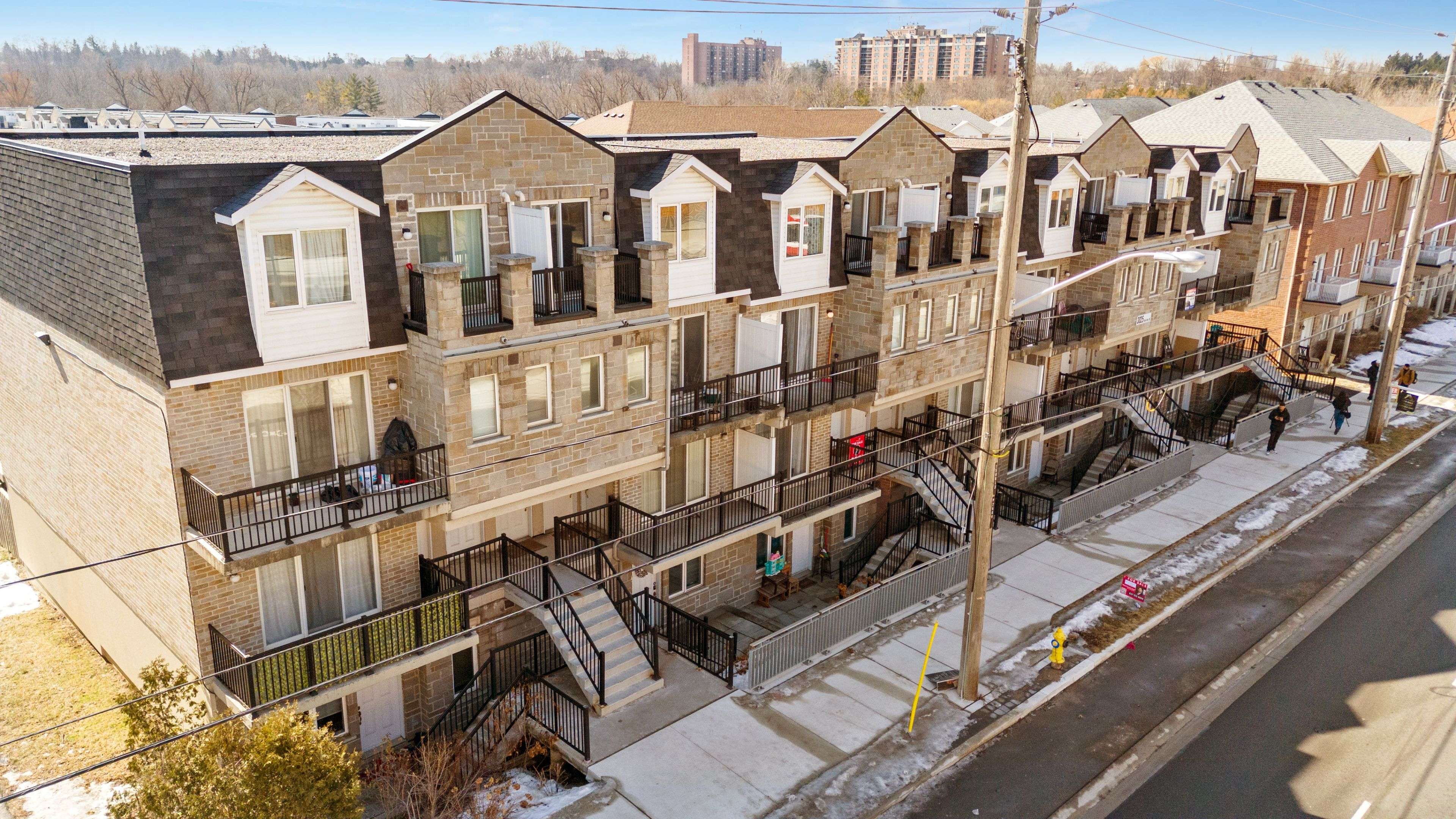$630,000
$649,000
2.9%For more information regarding the value of a property, please contact us for a free consultation.
3025 Finch AVE W #2026 Toronto W05, ON M9M 0A2
4 Beds
3 Baths
Key Details
Sold Price $630,000
Property Type Condo
Sub Type Condo Townhouse
Listing Status Sold
Purchase Type For Sale
Approx. Sqft 0-499
Subdivision Humbermede
MLS Listing ID W12085711
Sold Date 05/26/25
Style Stacked Townhouse
Bedrooms 4
HOA Fees $642
Building Age 16-30
Annual Tax Amount $2,467
Tax Year 2024
Property Sub-Type Condo Townhouse
Property Description
Amazing Location & Updated Unit! Situated in the heart of Islington & Finch along the LRT line, this beautifully updated carpet-free 4-bedroom, 3-bathroom townhouse offers the perfect blend of convenience and modern living. Featuring three balconies, the open-concept living and dining area seamlessly extends to a spacious balcony overlooking Finch Ave, ideal for relaxing or entertaining. The primary bedroom includes a 4-piece ensuite, closet, and a private walkout balcony, while the second bedroom shares a balcony with the primary. The third bedroom boasts its own private walkout balcony, and the fourth bedroom features a 4-piece semi-ensuite and closet. Additional highlights include upper-level laundry for added convenience and a carpet-free design for a sleek, low-maintenance lifestyle. Within walking distance to public transit, shopping plazas, schools, parks, and scenic trails this home is a fantastic opportunity. Don't miss out-schedule your viewing today! **EXTRAS** S/S Appl: Fridge (2024), stove(2024), Dishwasher, Washer/Dryer, All Elf's All Window Coverings, Exhaust Fan.
Location
Province ON
County Toronto
Community Humbermede
Area Toronto
Rooms
Family Room No
Basement None
Kitchen 1
Interior
Interior Features Carpet Free, Water Heater
Cooling Central Air
Laundry Ensuite
Exterior
Parking Features Underground
Garage Spaces 1.0
Amenities Available BBQs Allowed, Visitor Parking
Exposure North West
Total Parking Spaces 1
Balcony Open
Building
Locker Owned
Others
Senior Community Yes
Pets Allowed Restricted
Read Less
Want to know what your home might be worth? Contact us for a FREE valuation!

Our team is ready to help you sell your home for the highest possible price ASAP





