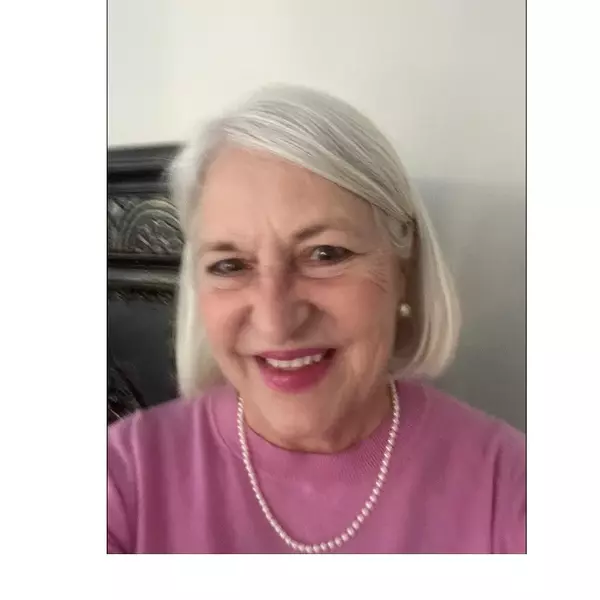$830,000
$849,900
2.3%For more information regarding the value of a property, please contact us for a free consultation.
2208 Preston RD Cavan Monaghan, ON K9J 0G5
4 Beds
3 Baths
Key Details
Sold Price $830,000
Property Type Single Family Home
Sub Type Detached
Listing Status Sold
Purchase Type For Sale
Approx. Sqft 1500-2000
Subdivision Cavan Twp
MLS Listing ID X12128642
Sold Date 06/03/25
Style 2-Storey
Bedrooms 4
Annual Tax Amount $4,209
Tax Year 2024
Property Sub-Type Detached
Property Description
Welcome to 2208 Preston Rd!! This 4-bedroom, 3-bathroom home offers the perfect blend of space, style, and convenience in a prime location on the outskirts of Peterborough. With easy access to Highway 115 and just minutes to Peterborough, this home provides the best of both worlds peaceful living with city amenities just minutes away. The main floor is warm and inviting, featuring beautiful wood finishes and vaulted ceilings in the spacious family room. The kitchen and dining area are designed for comfort, complete with charming bench seating. This level also includes a 3 piece bathroom and a generously sized bedroom. Upstairs, you'll find a 4 piece bathroom and three additional bedrooms, including a spacious primary with a walk-in closet .The partially finished basement extends the living space with a versatile bonus room perfect as a bedroom, office, gym, playroom, or second family room alongside a convenient 2-piecebathroom. Step outside to your own private oasis! The beautiful yard showcases great views, an inground pool, hot tub, and plenty of space for entertaining or simply unwinding. This is a must-see home in an unbeatable location!
Location
Province ON
County Peterborough
Community Cavan Twp
Area Peterborough
Rooms
Family Room No
Basement Partially Finished
Kitchen 1
Interior
Interior Features Water Heater, Sump Pump
Cooling Central Air
Fireplaces Number 1
Fireplaces Type Natural Gas
Exterior
Exterior Feature Deck, Hot Tub
Parking Features Private
Garage Spaces 1.0
Pool Inground
Roof Type Metal
Lot Frontage 100.0
Lot Depth 180.0
Total Parking Spaces 5
Building
Foundation Block
Others
Senior Community Yes
Read Less
Want to know what your home might be worth? Contact us for a FREE valuation!

Our team is ready to help you sell your home for the highest possible price ASAP





