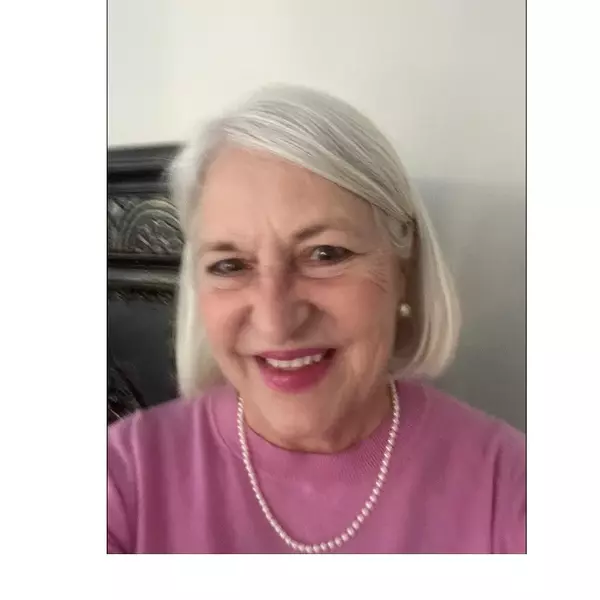$770,000
$799,900
3.7%For more information regarding the value of a property, please contact us for a free consultation.
88 Wood CIR Caledon, ON L7E 1R3
3 Beds
4 Baths
Key Details
Sold Price $770,000
Property Type Condo
Sub Type Att/Row/Townhouse
Listing Status Sold
Purchase Type For Sale
Approx. Sqft 1100-1500
Subdivision Bolton East
MLS Listing ID W12222848
Sold Date 07/04/25
Style 2-Storey
Bedrooms 3
Annual Tax Amount $4,106
Tax Year 2025
Property Sub-Type Att/Row/Townhouse
Property Description
Welcome To 88 Wood Circle! This Beautiful Townhouse Situated In High Demand Bolton East Neighborhood Blends Modern Convenience With Comfortable Living. This Well Maintained Property Features 3 Spacious Bedrooms, Primary Bedroom With 3 Piece Ensuite And Walk In Closet,Open Concept Living Room, Spacious Kitchen With Quartz Countertops & Stainless Steel Appliances, Eat In Kitchen With Walk Out To Deck And Fully Interlocked Backyard Requiring Very Little Maintenance. Beautifully Finished Basement With Recreation Room And 2 Piece Bathroom Perfect For Extra Entertaining Space! New Asphalt Driveway Widened With Interlock Allowing Parking For 2 Cars In The Driveway. Built In Garage with 240 AMP Connection For Ev Charger. Excellent Curb Appeal!! Property Features 1,355 Sqft Above Grade + 562 Sqft Fully Finished Basement, Bringing A Total Of 1,917 Sqft Living Space. All Upgraded Bathroom Vanity Countertops. Lowest Priced Freehold in all of Bolton!! Priced For A Quick Sale!!
Location
Province ON
County Peel
Community Bolton East
Area Peel
Rooms
Family Room No
Basement Finished
Kitchen 1
Interior
Interior Features None
Cooling Central Air
Exterior
Parking Features Private Double
Garage Spaces 1.0
Pool None
Roof Type Shingles
Lot Frontage 19.68
Lot Depth 82.02
Total Parking Spaces 3
Building
Foundation Concrete
Others
Senior Community Yes
Read Less
Want to know what your home might be worth? Contact us for a FREE valuation!

Our team is ready to help you sell your home for the highest possible price ASAP





