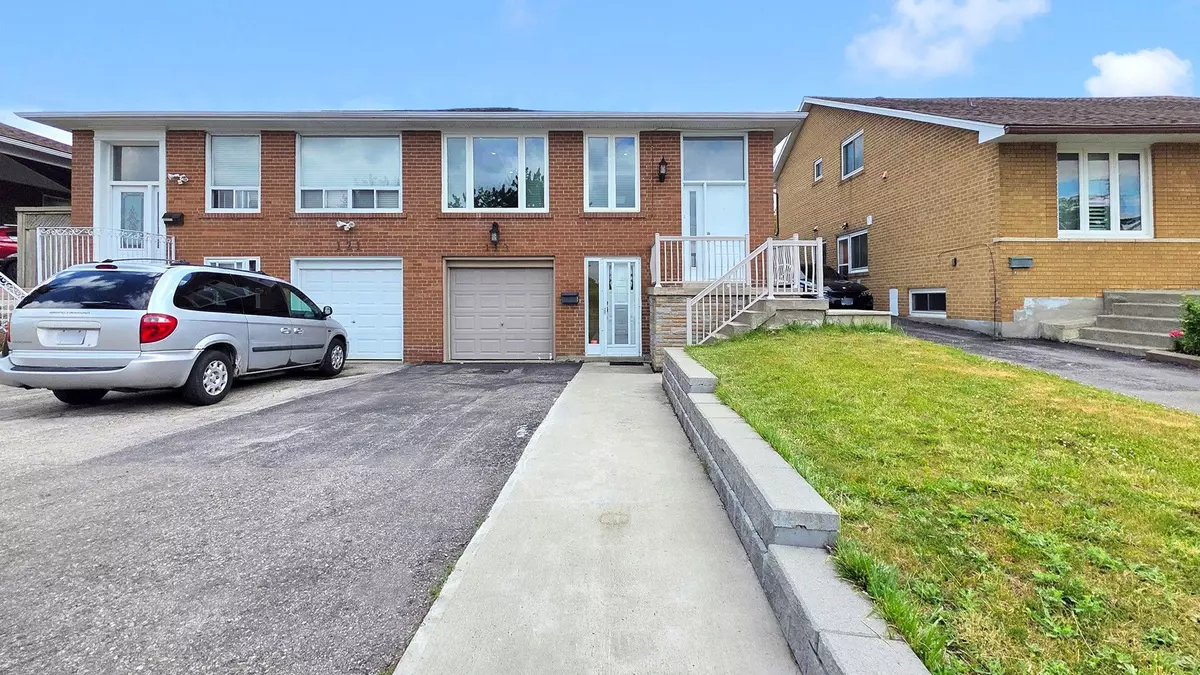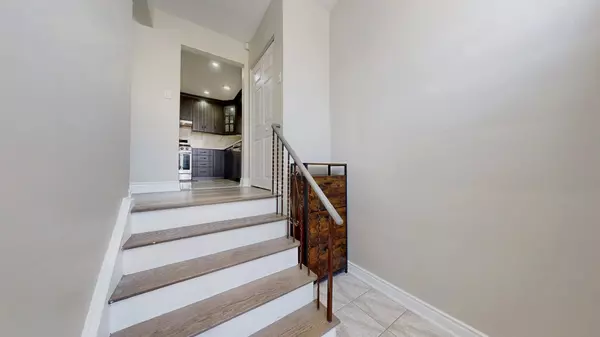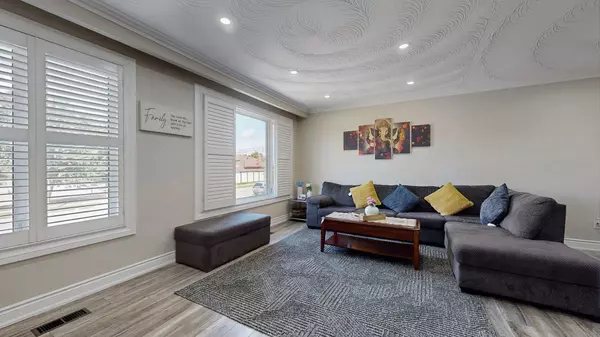$975,000
$1,035,000
5.8%For more information regarding the value of a property, please contact us for a free consultation.
119 Derrydown RD Toronto W05, ON M3J 1R6
4 Beds
2 Baths
Key Details
Sold Price $975,000
Property Type Multi-Family
Sub Type Semi-Detached
Listing Status Sold
Purchase Type For Sale
Approx. Sqft 1100-1500
Subdivision York University Heights
MLS Listing ID W12252678
Sold Date 07/23/25
Style Bungalow
Bedrooms 4
Annual Tax Amount $3,662
Tax Year 2024
Property Sub-Type Semi-Detached
Property Description
Fully upgraded raised bungalow featuring 3+1 bedrooms, 3 separate entrances, and excellent in-law or rental potential. This home features an open-concept living and dining area that seamlessly connects to a modern kitchen with quartz countertops and updated cabinetry. Professionally painted, vinyl flooring throughout, new 3-piece washroom on main floor, and upgraded ELF & pot lights for a bright, contemporary feel. The basement has both front and side entrances and includes a fully equipped kitchen, a cozy bedroom, a living room with a gas fireplace, and a 3-piece bathroom. Additional highlights include: a newly installed AC and hot water tank(2021), new roof (2023), a private driveway with parking for up to 5 cars, a fully fenced backyard with a new concrete pad and full-size gazebo; ideal for outdoor living.
Location
Province ON
County Toronto
Community York University Heights
Area Toronto
Rooms
Family Room Yes
Basement Finished with Walk-Out, Apartment
Kitchen 2
Separate Den/Office 1
Interior
Interior Features None
Cooling Central Air
Exterior
Garage Spaces 1.0
Pool None
Roof Type Asphalt Shingle
Lot Frontage 30.0
Lot Depth 120.0
Total Parking Spaces 5
Building
Foundation Concrete Block
Others
Senior Community Yes
Read Less
Want to know what your home might be worth? Contact us for a FREE valuation!

Our team is ready to help you sell your home for the highest possible price ASAP





