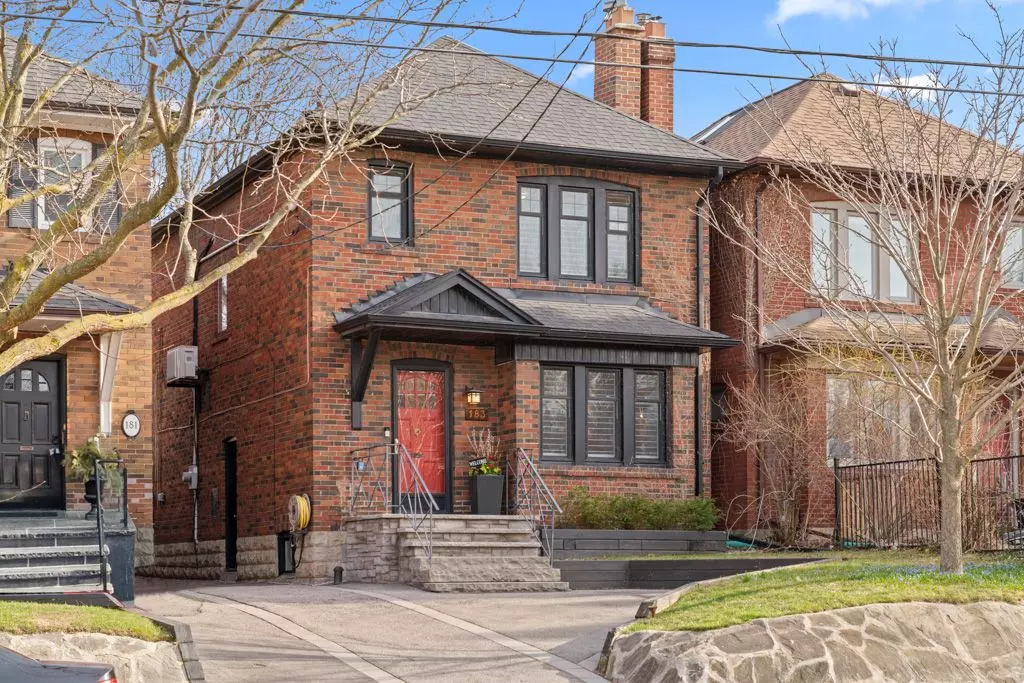$1,540,000
$1,489,000
3.4%For more information regarding the value of a property, please contact us for a free consultation.
183 Lawrence AVE W Toronto C04, ON M5M 1A9
3 Beds
2 Baths
Key Details
Sold Price $1,540,000
Property Type Single Family Home
Sub Type Detached
Listing Status Sold
Purchase Type For Sale
Approx. Sqft 1100-1500
Subdivision Lawrence Park South
MLS Listing ID C12196610
Sold Date 07/25/25
Style 2-Storey
Bedrooms 3
Annual Tax Amount $6,952
Tax Year 2024
Property Sub-Type Detached
Property Description
Prime Lytton Park and **JRR district** detached home offering the perfect blend of traditional charm and thoughtful updates offering approx 1700 sq/ft of thoughtfully designed living space. This beautifully maintained south facing property features a bright kitchen with a walkout to a gorgeous, private backyard complete with a new deck (2019), new fence (2019), and beautiful landscaping. Three bright bedrooms upstairs with an updated bathroom. The fully finished, heated floors in the basement boasts a newly renovated washroom with a floating toilet, an open-concept rec room, and an updated laundry room with a new washer and dryer (2020). Additional upgrades include new California shutters, a new hot water tank (2024), new roof (2018), and new windows throughout. Legal front pad parking. Ideally located in the John Ross Robertson & Lawrence Park Collegiate (LPCI) school districts. Walk to subway, top schools, shops, and restaurants along Yonge St. A wonderful opportunity in a highly desirable neighbourhood you'll love to call home!
Location
Province ON
County Toronto
Community Lawrence Park South
Area Toronto
Rooms
Family Room No
Basement Finished
Kitchen 1
Interior
Interior Features None
Cooling Wall Unit(s)
Exterior
Parking Features Mutual
Pool None
Roof Type Asphalt Shingle
Lot Frontage 25.0
Lot Depth 110.0
Total Parking Spaces 1
Building
Foundation Unknown
Others
Senior Community No
Read Less
Want to know what your home might be worth? Contact us for a FREE valuation!

Our team is ready to help you sell your home for the highest possible price ASAP





