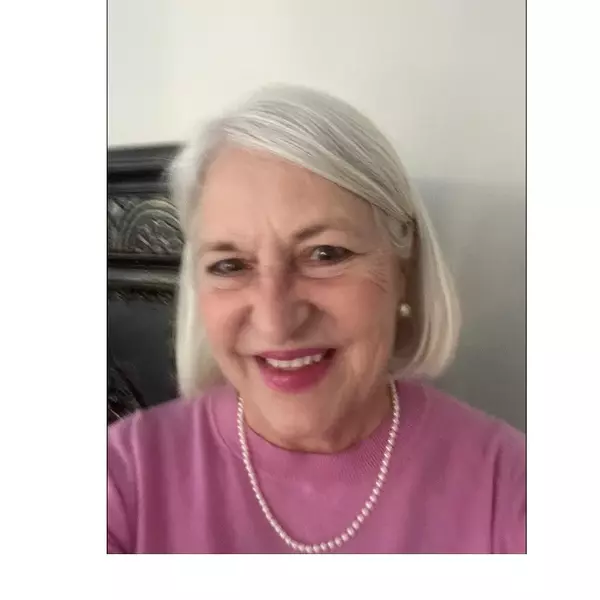$675,000
$689,900
2.2%For more information regarding the value of a property, please contact us for a free consultation.
2451 Marlene Stewart ST London South, ON N6K 5R3
3 Beds
3 Baths
Key Details
Sold Price $675,000
Property Type Condo
Sub Type Att/Row/Townhouse
Listing Status Sold
Purchase Type For Sale
Approx. Sqft 1500-2000
Subdivision South A
MLS Listing ID X12266738
Sold Date 08/12/25
Style Bungalow
Bedrooms 3
Annual Tax Amount $5,615
Tax Year 2025
Property Sub-Type Att/Row/Townhouse
Property Description
Welcome to Luxury Living in Riverbend Golf Community! Tucked away in West London's prestigious Riverbend enclave, this stunning 2+1 bedroom ranch-style villa offers the perfect blend of elegance, privacy, and low-maintenance living. Ideal for professionals, retirees, or discerning downsizers, this gorgeous home boasts a private double driveway and attached double garage conveniently located on quiet court with minimal traffic for added peace and quiet.Step inside to discover a thoughtfully designed main floor featuring a bright, spacious kitchen with dinette and charming bay window that floods the space with natural light. The living area with fireplace seamlessly flows into a beautiful screened-in porch/sunroom, offering the perfect space to enjoy morning coffee or unwind while overlooking the professionally landscaped backyard.The fully finished lower level extends your living space with a third bedroom, full bathroom, and an abundance of storage, ideal for guests or hobbies. Don't miss your chance to join one of London's most sought-after communities, just steps from Riverbend Golf Course, scenic walking trails, shopping, and all amenities. Carefree living, timeless design, and a premier location. This one checks all the boxes. Monthly land lease is $368.04 and monthly maintenance fee of $608.61 includes 24 hour concierge at the entrance gate, lawn maintenance, snow removal and clubhouse privileges. Villa association fee of $500 annually.
Location
Province ON
County Middlesex
Community South A
Area Middlesex
Rooms
Family Room Yes
Basement Full, Finished
Kitchen 1
Separate Den/Office 1
Interior
Interior Features Air Exchanger, Primary Bedroom - Main Floor, Storage, Water Heater Owned
Cooling Central Air
Fireplaces Number 2
Fireplaces Type Natural Gas, Family Room, Rec Room
Exterior
Exterior Feature Landscaped, Patio, Porch Enclosed
Parking Features Private Double
Garage Spaces 2.0
Pool None
View Trees/Woods
Roof Type Shingles
Lot Frontage 46.31
Lot Depth 92.22
Total Parking Spaces 4
Building
Foundation Concrete
Others
Senior Community Yes
Security Features Concierge/Security
Read Less
Want to know what your home might be worth? Contact us for a FREE valuation!

Our team is ready to help you sell your home for the highest possible price ASAP





