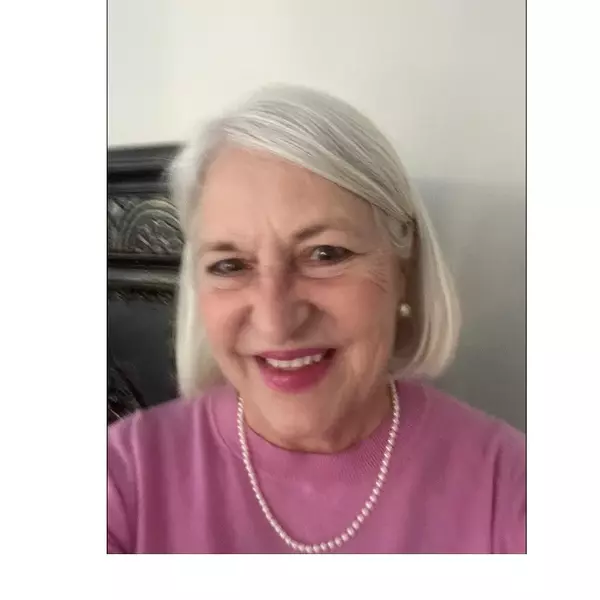$318,000
$345,000
7.8%For more information regarding the value of a property, please contact us for a free consultation.
773 Ashwood DR #175 Kingston, ON K7M 6X7
3 Beds
1 Bath
Key Details
Sold Price $318,000
Property Type Condo
Sub Type Condo Townhouse
Listing Status Sold
Purchase Type For Sale
Approx. Sqft 1000-1199
Subdivision 37 - South Of Taylor-Kidd Blvd
MLS Listing ID X12315721
Sold Date 08/28/25
Style 2-Storey
Bedrooms 3
HOA Fees $350
Building Age 31-50
Annual Tax Amount $2,061
Tax Year 2025
Property Sub-Type Condo Townhouse
Property Description
Welcome to 175 - 773 Ashwood Drive the perfect blend of comfort, convenience, and community living in Bayridge! This charming 3-bedroom, 1-bathroom two-Storey townhouse is move-in ready with endless potential. The unfinished basement is a blank canvas, waiting for your personal touch create a home gym, rec room, or extra storage space, the choice is yours!Step outside to your fully fenced backyard with a cozy patio area ideal for summer BBQs or letting the kids and pets play safely. Enjoy all the perks of this family-friendly, pet-welcoming community, including access to a refreshing outdoor pool and a basketball court just steps from your door.Located in a desirable west-end neighbourhood close to schools, parks, shopping, and transit, this home offers the lifestyle youve been looking for at an affordable price. Whether youre a first-time buyer, down sizer, or investor, this condo checks all the boxes.
Location
Province ON
County Frontenac
Community 37 - South Of Taylor-Kidd Blvd
Area Frontenac
Zoning R3-1
Rooms
Family Room No
Basement Unfinished
Kitchen 1
Interior
Interior Features Water Heater Owned
Cooling Central Air
Laundry Laundry Room, In Basement
Exterior
Exterior Feature Patio
Roof Type Asphalt Shingle
Exposure South West
Total Parking Spaces 1
Balcony None
Building
Foundation Block
Locker None
Others
Senior Community No
Pets Allowed Restricted
Read Less
Want to know what your home might be worth? Contact us for a FREE valuation!

Our team is ready to help you sell your home for the highest possible price ASAP





