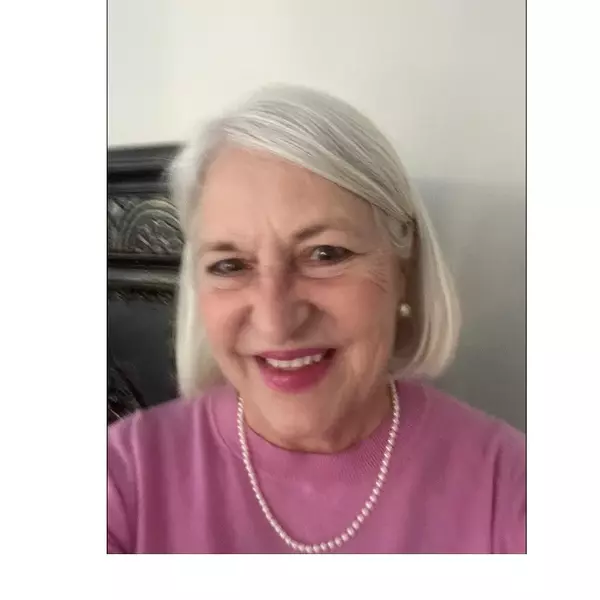$749,900
$749,900
For more information regarding the value of a property, please contact us for a free consultation.
447 Woodview RD #3 Burlington, ON L7N 2Z9
3 Beds
3 Baths
Key Details
Sold Price $749,900
Property Type Condo
Sub Type Condo Townhouse
Listing Status Sold
Purchase Type For Sale
Approx. Sqft 1200-1399
Subdivision Roseland
MLS Listing ID W12318095
Sold Date 08/29/25
Style 2-Storey
Bedrooms 3
HOA Fees $598
Building Age 51-99
Annual Tax Amount $3,011
Tax Year 2025
Property Sub-Type Condo Townhouse
Property Description
Welcome to this beautifully updated townhome offering 1,739 sq ft of stylish and functional living space in one of South Burlington's most sought-after family-friendly neighbourhoods! With modern finishes, timeless design, and a bright open-concept layout, this home is perfectly suited for families looking for comfort, convenience, and community. Step inside to a welcoming entryway adorned with large-slab marble tile that sets the tone for the interior. The main floor boasts rich hardwood flooring, California shutters throughout, and a seamless flow between living spaces. The upgraded kitchen is a standout feature designed with a rustic wood beam, granite countertops, marble tile backsplash, stainless steel appliances, a large island with breakfast bar, and custom cabinetry. The adjoining dining area and spacious living room lead to a walkout deck, ideal for indoor-outdoor entertaining. A stylish 2-piece powder room completes the level. Upstairs, you'll find three well-sized bedrooms, each with hardwood flooring and California shutters. The spacious primary bedroom offers a wall of built-in wardrobe storage and ensuite privileges to the beautiful 4-piece main bath featuring a large slab tile and glass shower. The fully finished lower level expands your living space with a bright, versatile rec room complete with pot lights and durable laminate flooring perfect for a playroom, home office, or movie nights. A modern 3-piece bathroom with a glass walk-in shower adds extra functionality. Enjoy the outdoors on your private rear deck with a privacy wall and mature trees providing added seclusion. As part of a welcoming community, you'll also have access to a lifeguard-monitored in-ground pool perfect for summer fun. Located near top-rated schools, parks, trails, and just a short drive to the lake, this home offers the ideal blend of lifestyle and location for todays modern family.
Location
Province ON
County Halton
Community Roseland
Area Halton
Zoning RL5
Rooms
Basement Full, Finished
Kitchen 2
Interior
Interior Features Water Heater
Cooling Central Air
Laundry In-Suite Laundry
Exterior
Parking Features Attached
Garage Spaces 1.0
Roof Type Asphalt Shingle
Exposure North
Total Parking Spaces 2
Balcony None
Building
Foundation Poured Concrete
Read Less
Want to know what your home might be worth? Contact us for a FREE valuation!

Our team is ready to help you sell your home for the highest possible price ASAP





