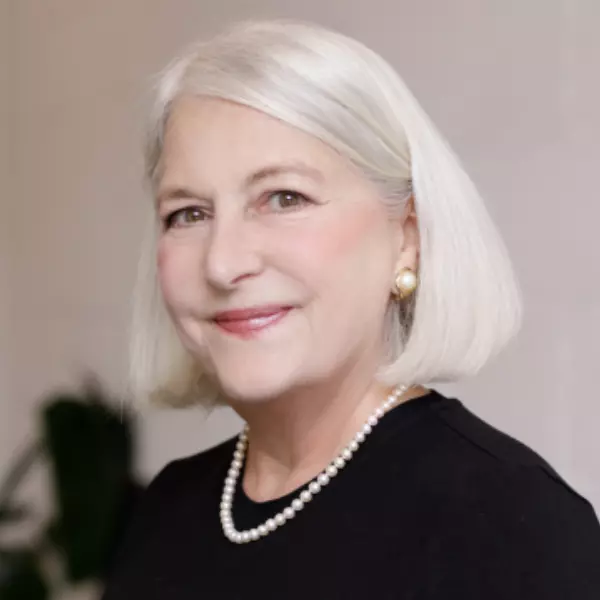$710,000
$729,900
2.7%For more information regarding the value of a property, please contact us for a free consultation.
814 Plumhollow RD Rideau Lakes, ON K0E 1B0
4 Beds
2 Baths
50 Acres Lot
Key Details
Sold Price $710,000
Property Type Single Family Home
Sub Type Rural Residential
Listing Status Sold
Purchase Type For Sale
Approx. Sqft 2000-2500
Subdivision 818 - Rideau Lakes (Bastard) Twp
MLS Listing ID X12374317
Sold Date 11/02/25
Style Bungalow
Bedrooms 4
Annual Tax Amount $2,893
Tax Year 2025
Lot Size 50.000 Acres
Property Sub-Type Rural Residential
Property Description
Welcome to 814 Plum Hollow Road. Rural living and hobby farm potential with approximately 50 acres of land to work or play with and of that 50, approximately 20 acres are workable and currently used for hay. Your new home is a spacious 4 bedroom bungalow stretching over 2000 Sq Ft and oozing with country comfort and charm and warm wood finishes throughout. There is a detached 2 car garage, circular drive and room for ample parking for all your vehicles and toys. Do you have hunters in the family then check out the attached drone video to see where you new stand will be. Enter into an open foyer, then ahead to the living room with wood stove insert fireplace, spacious kitchen and dining area with freestanding wood stove, lots of cabinetry, and did I mention the views. Take the Video Tour attached. West wing offers 3 spacious bedrooms and a 3Pc bath, and finishing up the East wing there is a 2Pc bath/laundry combo, storage and mud room, and large 4th bedroom/family room. It's rustic, it's country, it's private. You won't be disappointed
Location
Province ON
County Leeds And Grenville
Community 818 - Rideau Lakes (Bastard) Twp
Area Leeds And Grenville
Zoning Residential/Farm
Rooms
Family Room Yes
Basement Crawl Space
Kitchen 1
Interior
Interior Features Primary Bedroom - Main Floor, Water Heater Owned, Water Softener
Cooling Central Air
Fireplaces Number 2
Fireplaces Type Wood Stove, Wood, Fireplace Insert, Freestanding
Exterior
Exterior Feature Landscaped
Parking Features Circular Drive
Garage Spaces 2.0
Pool None
View Garden, Trees/Woods, Meadow, Ridge
Roof Type Metal
Lot Frontage 823.6
Lot Depth 2813.91
Total Parking Spaces 10
Building
Building Age 31-50
Foundation Block, Concrete Block
Others
Senior Community Yes
ParcelsYN No
Read Less
Want to know what your home might be worth? Contact us for a FREE valuation!

Our team is ready to help you sell your home for the highest possible price ASAP






